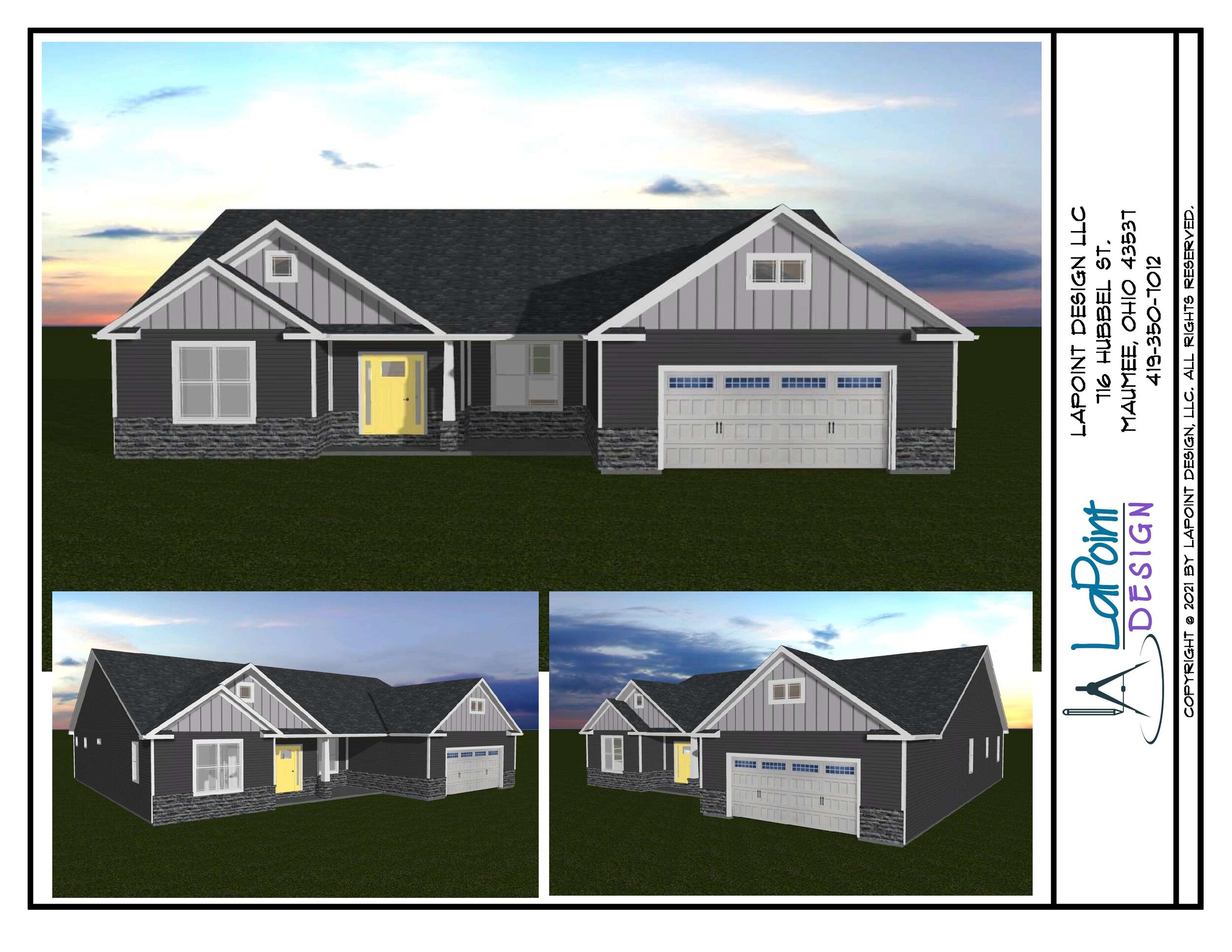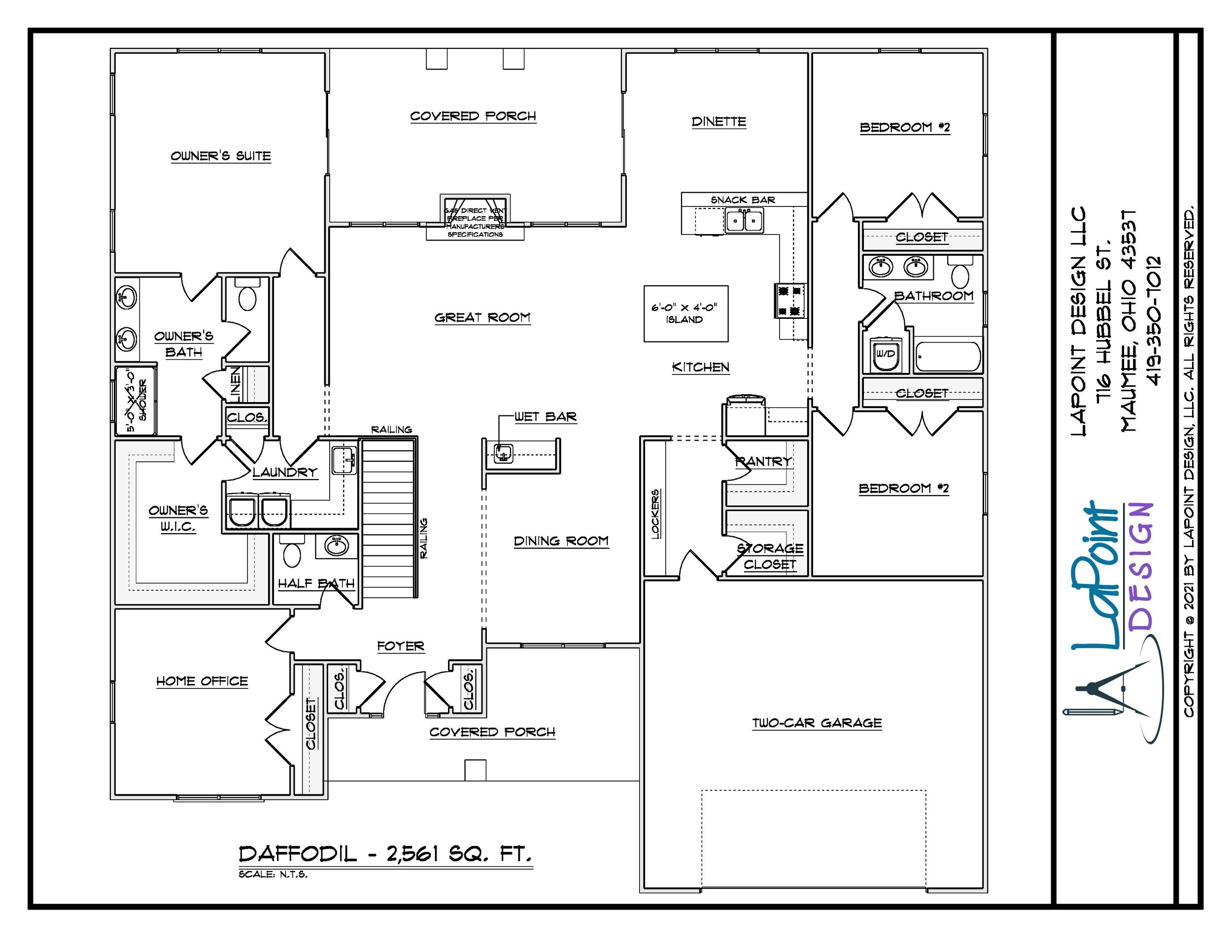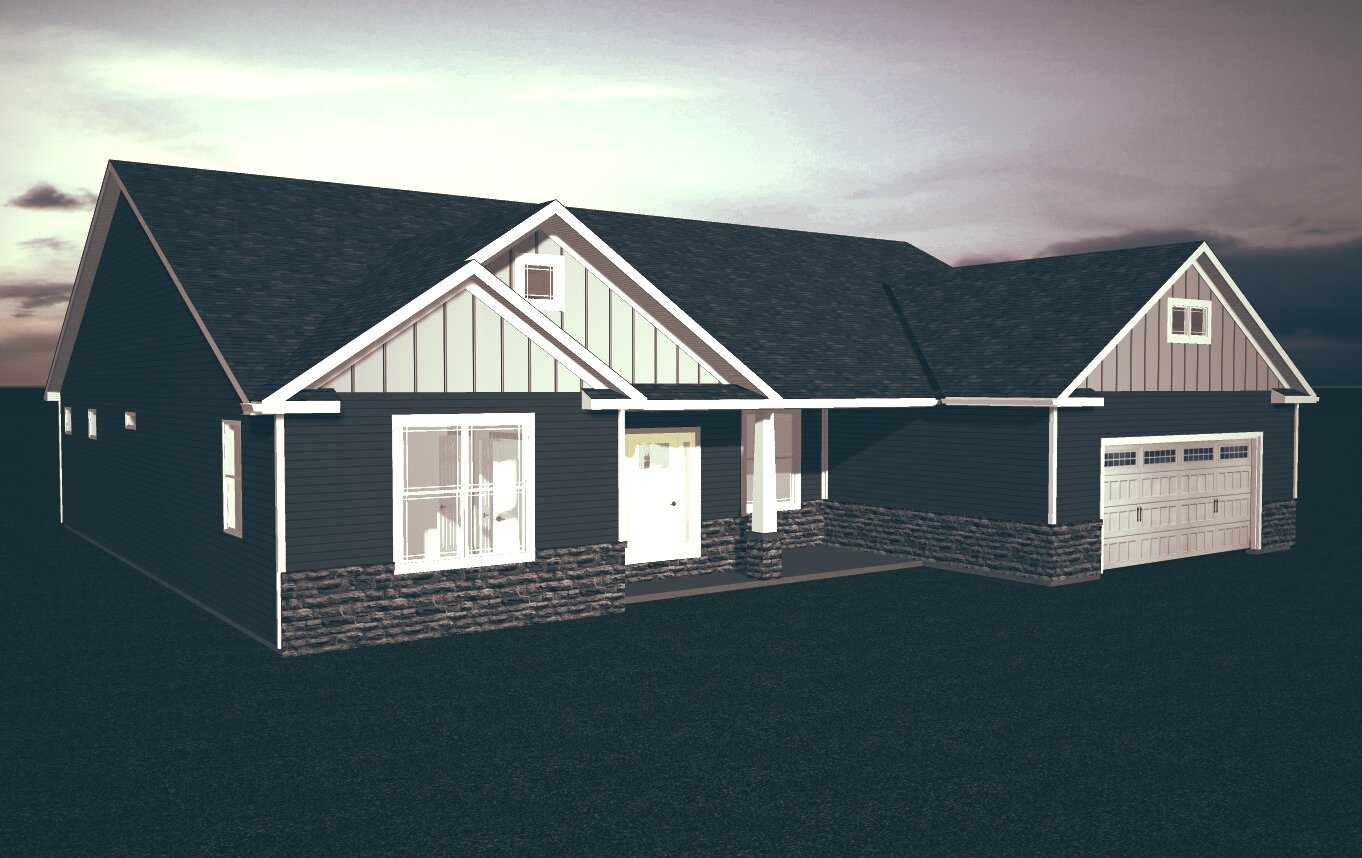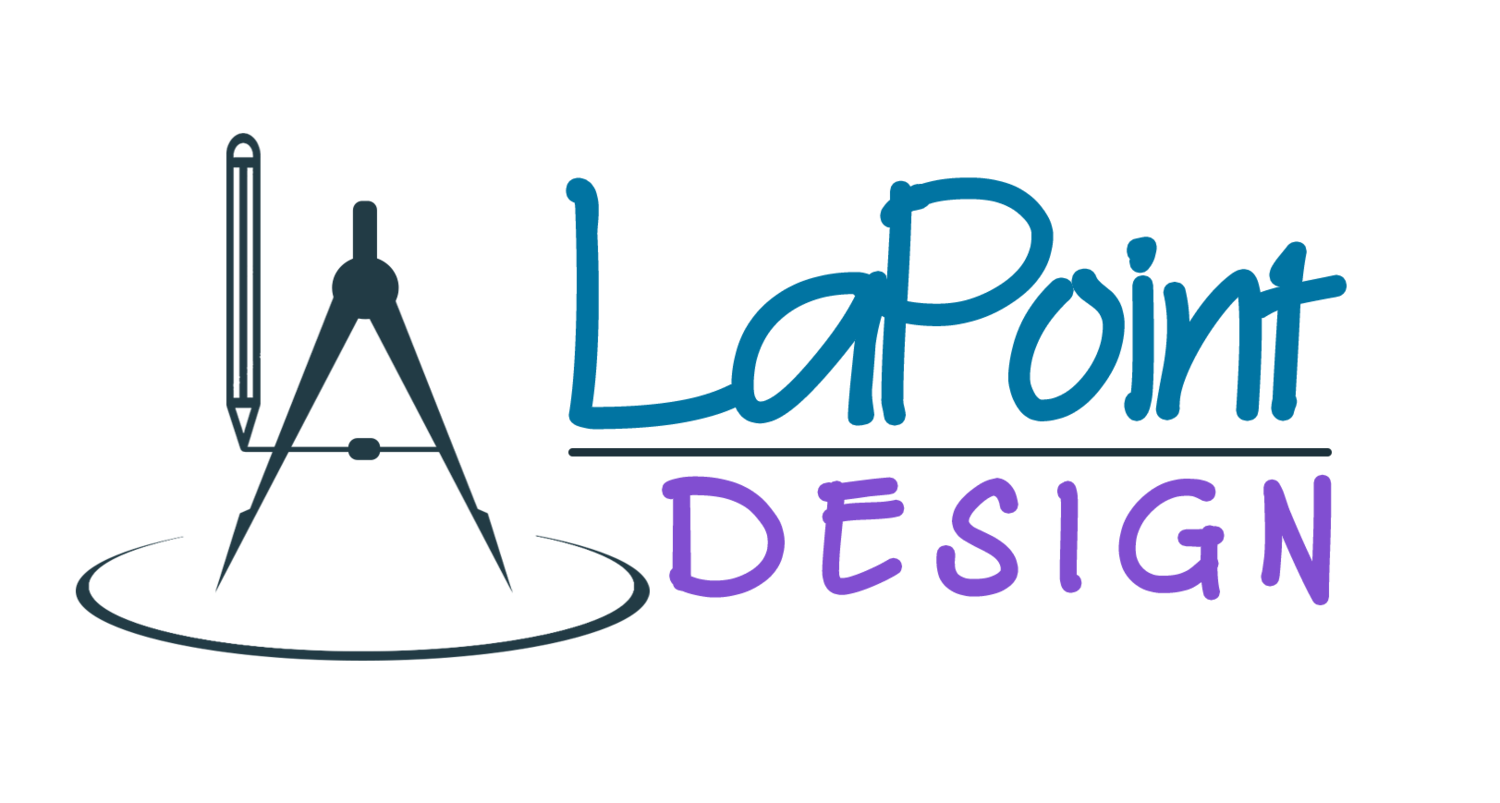The Daffodil Design
PLAN HIGHLIGHTS:
2,561 square feet
2.5 bathrooms
Laundry room with direct access from the Owner’s suite
Covered front and rear porches
Secluded office with half bath close by
Open concept floorplan
Large kitchen with peninsula and island
Wet bar for entertaining
3 bedrooms
Split bedroom design
Lockers
Walk in pantry



