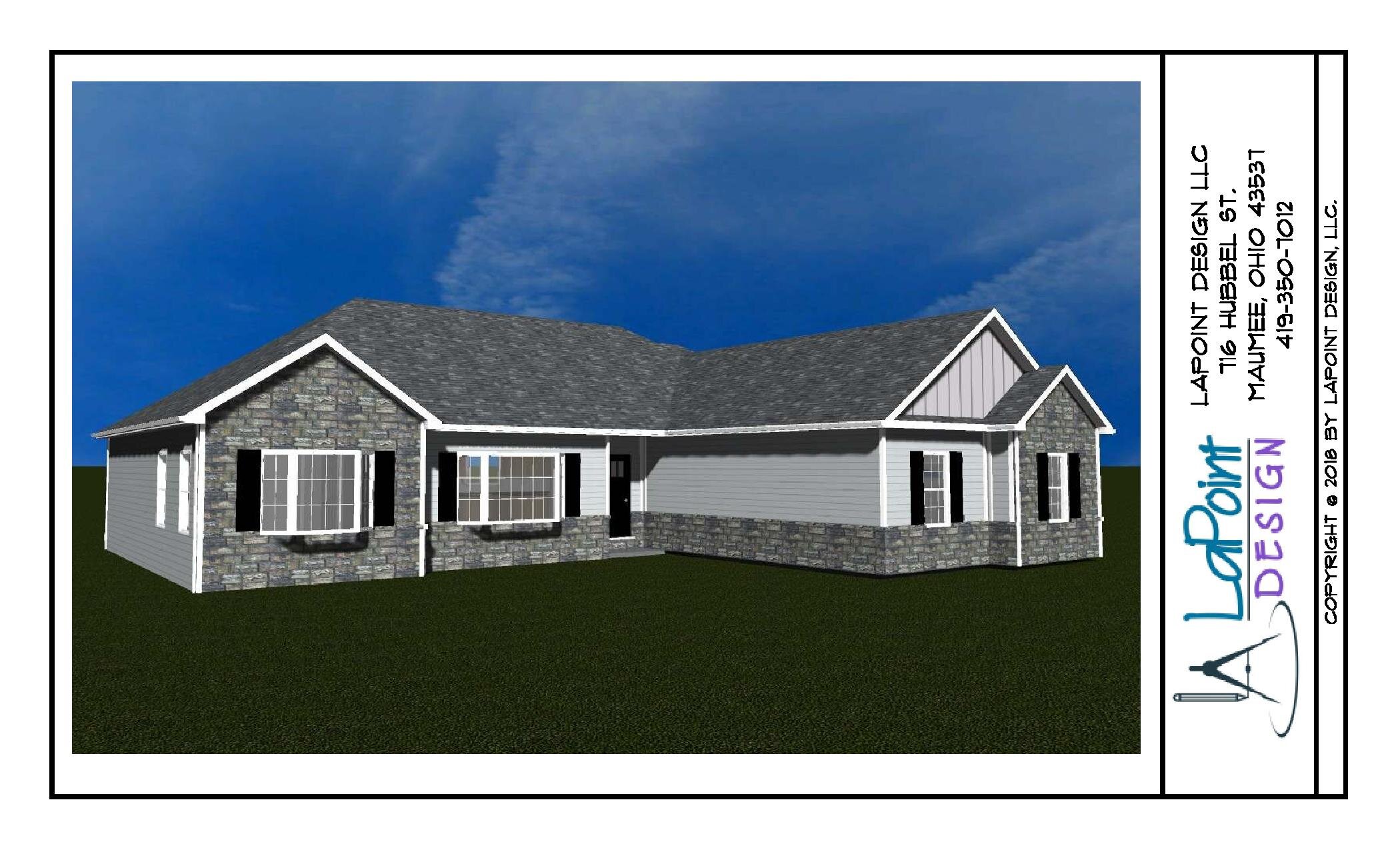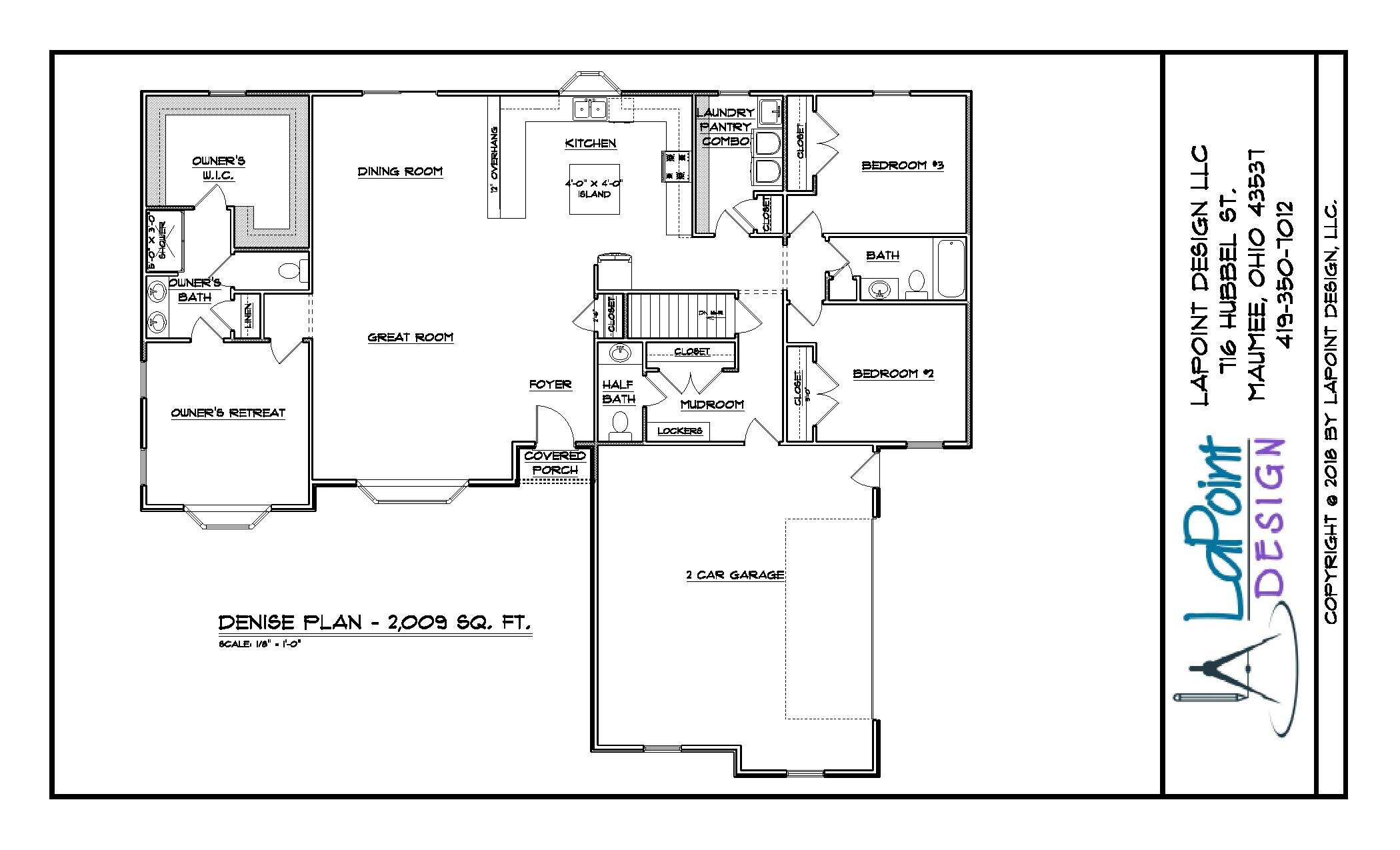The denise Design
PLAN HIGHLIGHTS:
2,009 square feet
Open concept floorplan
Mudroom with lockers
3 bedrooms
Split bedroom design
Pantry/laundry room combination
2.5 bathrooms
Large kitchen with peninsula and island
How it was designed:
The Denise is named after my Mom. It's 2,009 square feet. Mom said that her dream house would be a ranch plan, have bay windows, an open concept floorplan, large kitchen with island and peninsula, and tons of storage. Don't you think this would be a great plan for cooking dinners without missing out on your family activities in the other rooms?



