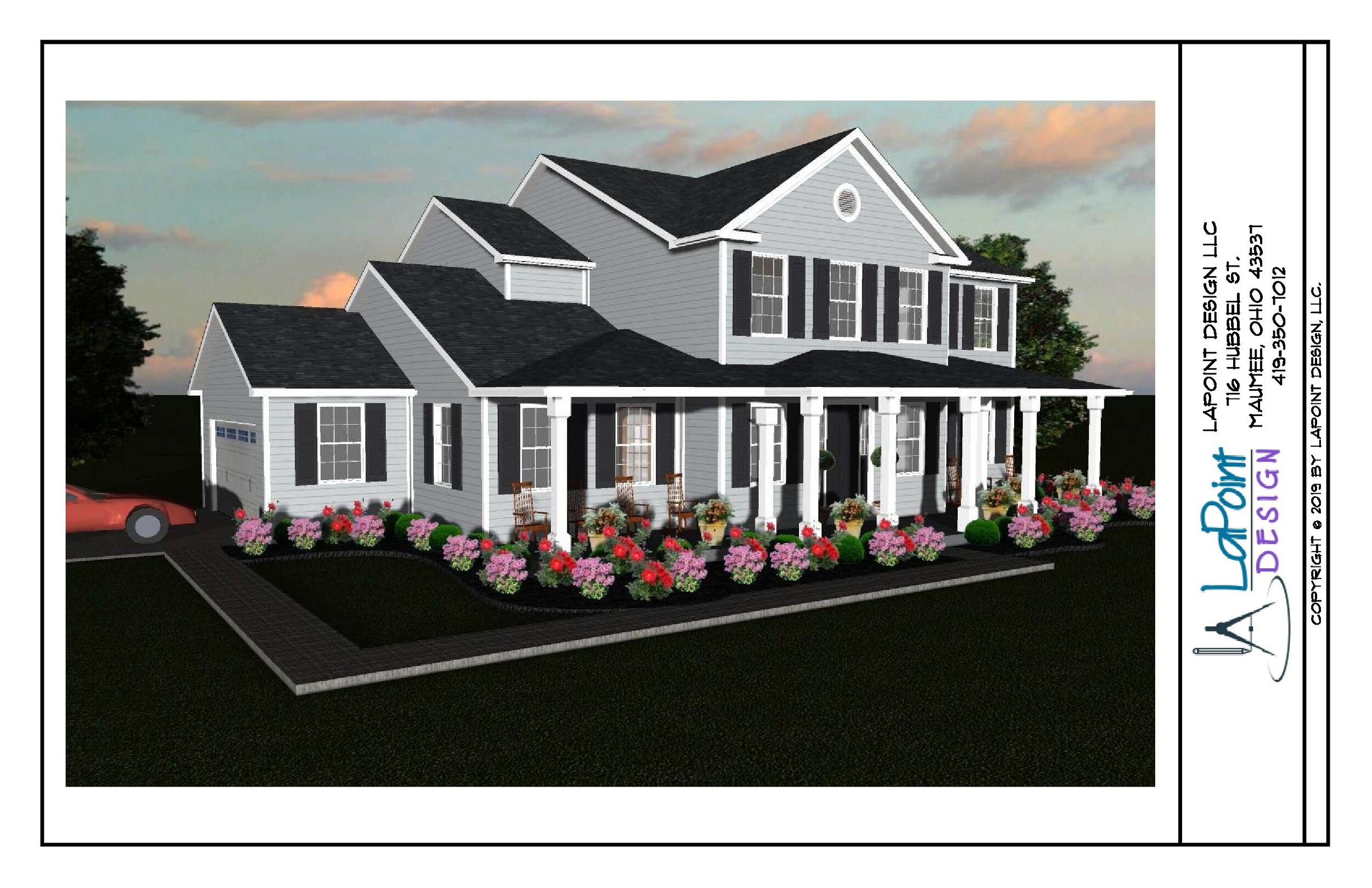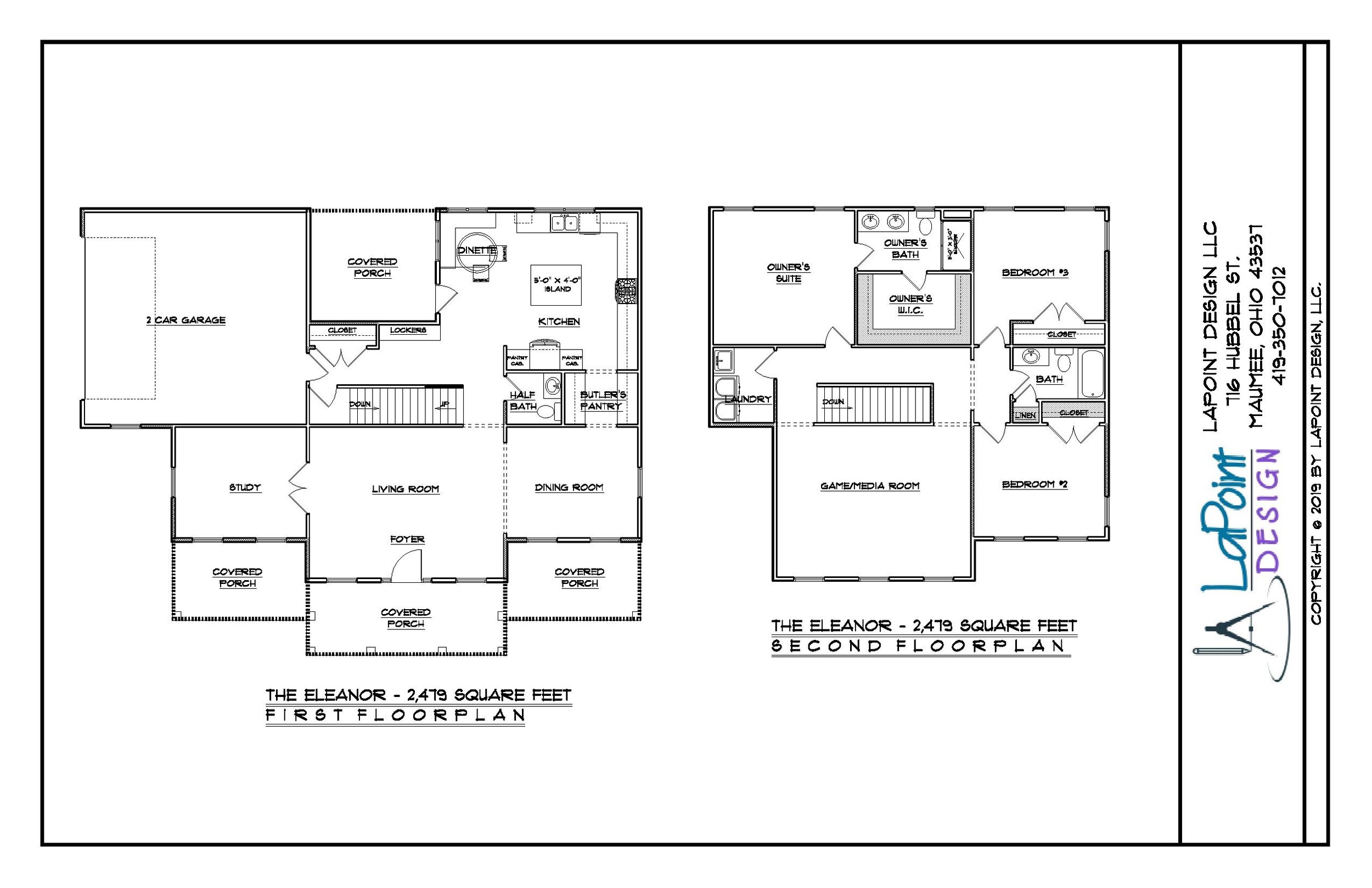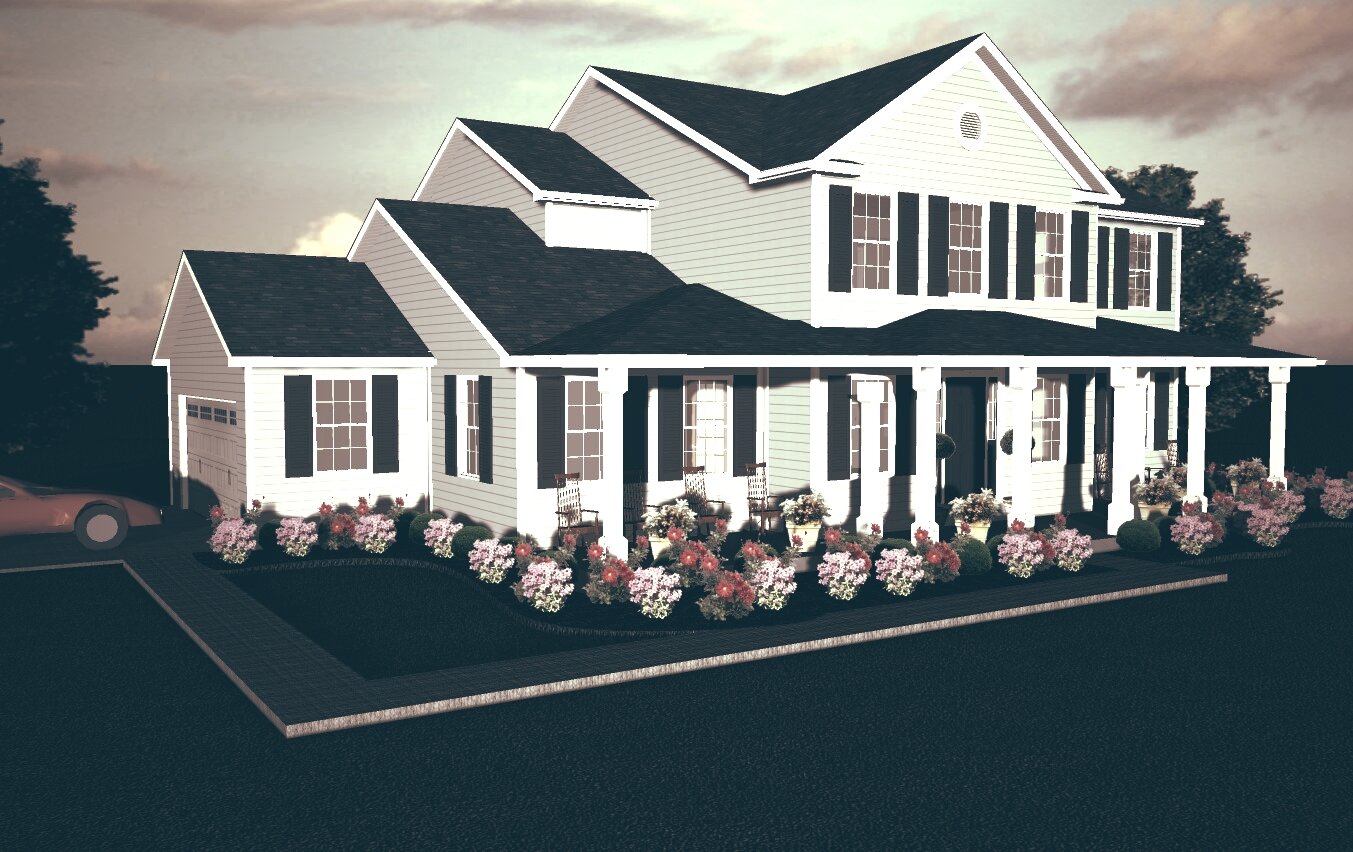The eleanor Design
PLAN HIGHLIGHTS:
2,479 square feet
Study
Large kitchen with island
Covered front and rear porches
3 bedrooms
Game/Media Room
Lockers
2.5 bathrooms
Butler’s pantry
Second floor laundry
How it was designed:
The Eleanor is named after my late maternal grandmother. She passed away when I was six years old. Unfortunately, I don’t remember much about her, but I do remember at her house she had a large eat-in kitchen that was yellow, Mom said that she had a garden across the street from the house, she sewed a lot of clothes for my Mom and Aunts, and I do believe that she liked the color lavender (maybe this is where I get my love for all things purple). Anyhow, these few memories morphed into my spin of an updated farmhouse. This two story plan is 2,479 square feet with 3 bedrooms, two and a half baths, a huge farm kitchen with island, banquette sitting area, and butler’s pantry. It also boasts some modern amenities of a study, second floor laundry room, and game/media room for the children.



