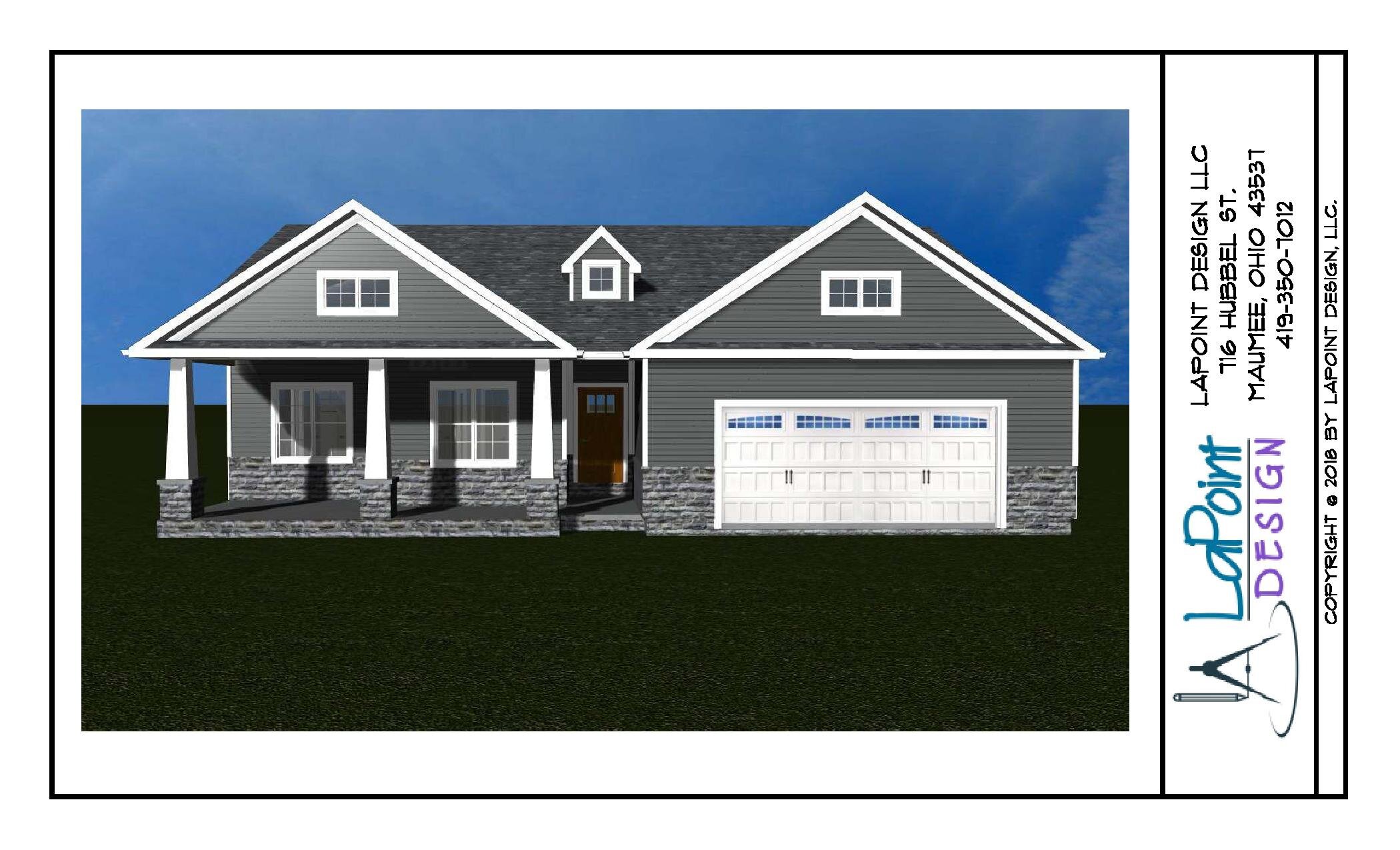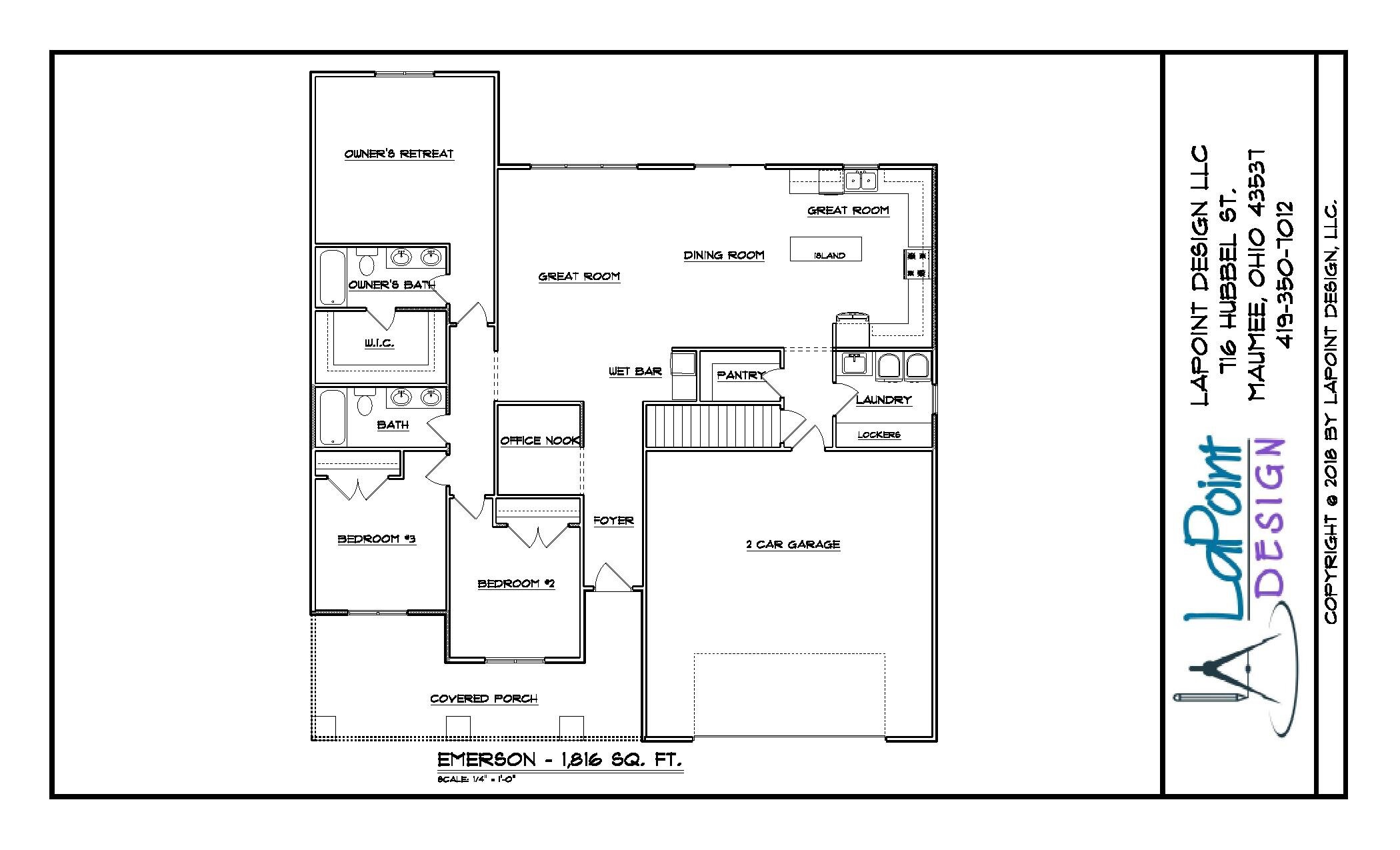The emerson Design
PLAN HIGHLIGHTS:
1,816 square feet
Open concept floorplan
Walk in pantry
3 bedrooms
Office nook
Lockers
2 bathrooms
Wet bar
Covered front porch
How it was designed:
The Emerson is named after my late grandfather because it has a wonderful front porch to sit on. In which, Grandpa did a lot of sitting on his front porch. It's a modest floorplan with 1,816 square feet, large kitchen and great room, 3 bedrooms, 2 baths, and quite a few extras.



