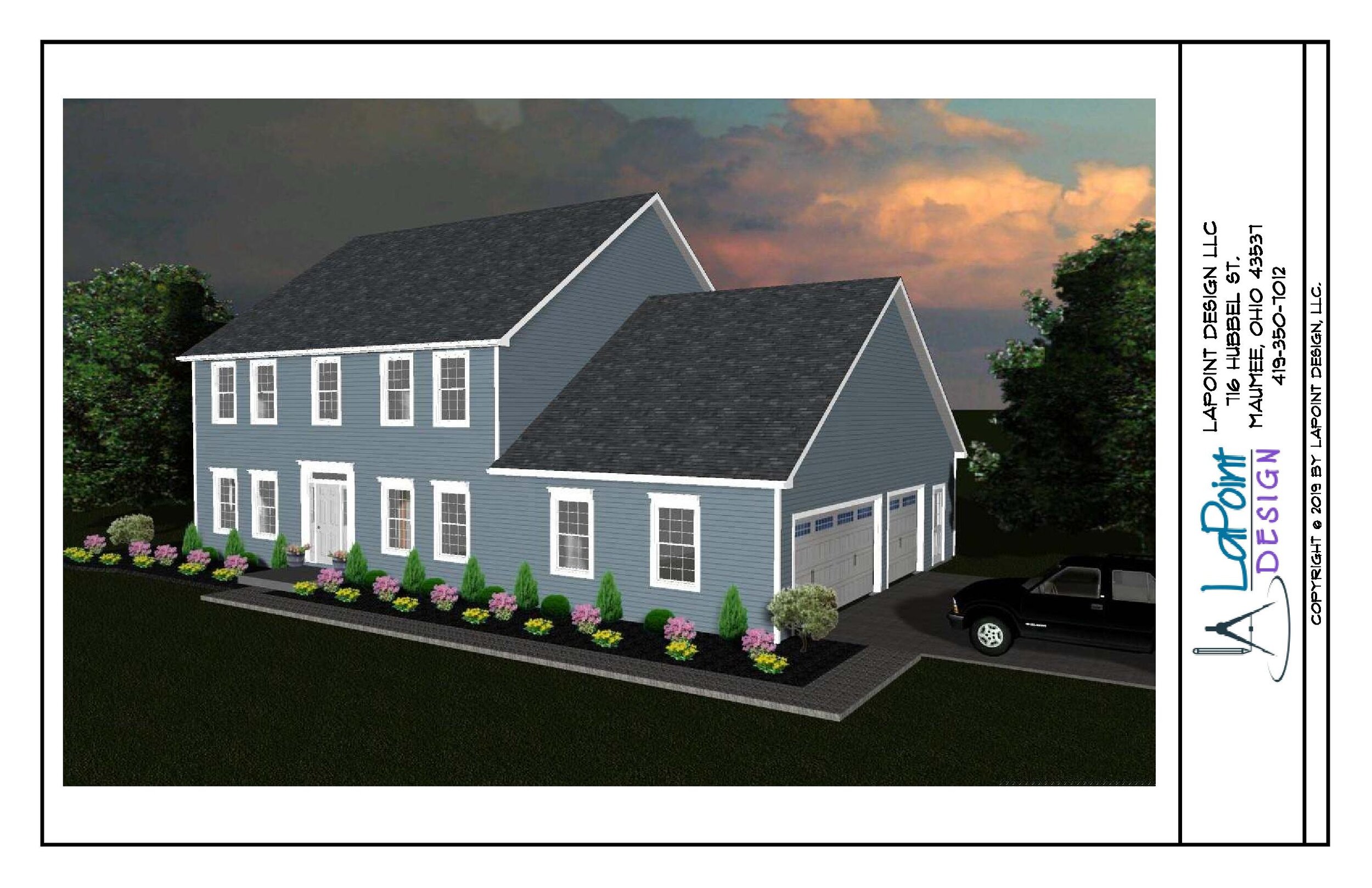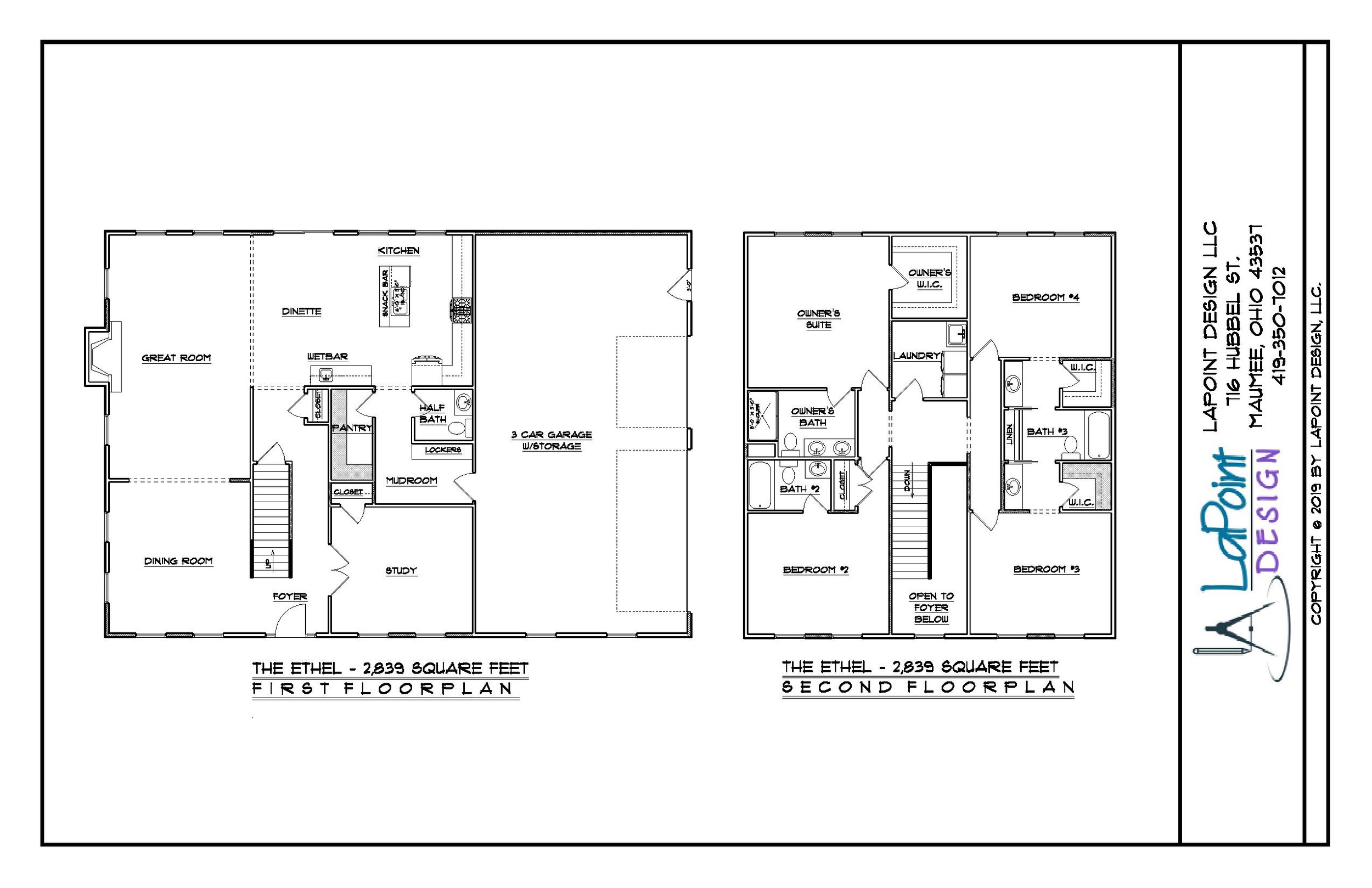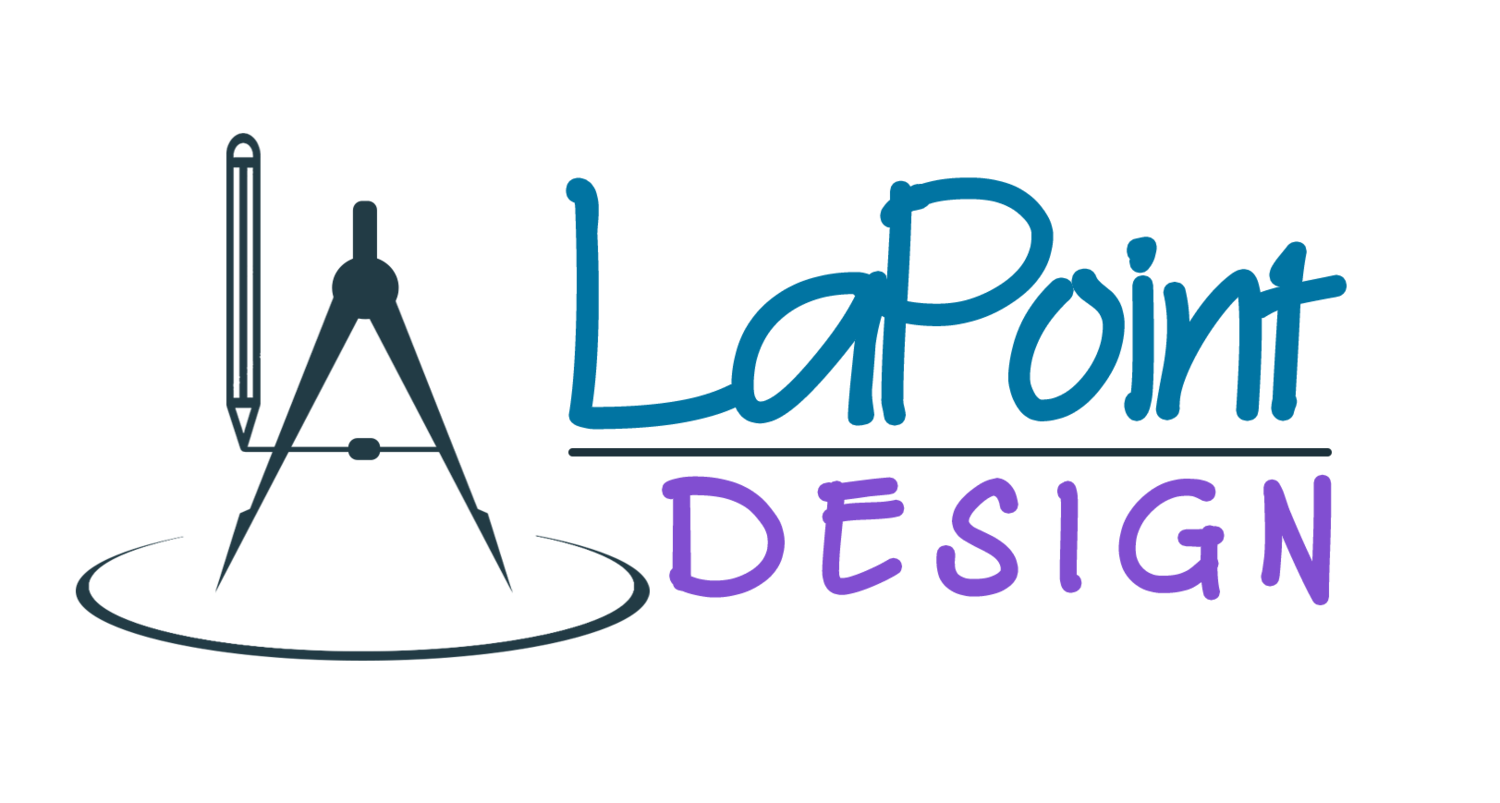The ethel Design
PLAN HIGHLIGHTS:
2,839 square feet
Open concept floorplan
Wet bar for entertaining
En suite bathrooms
4 bedrooms
Study
Large walk in pantry
Oversized three car garage with storage
3.5 bathrooms
Mudroom with lockers
Second floor laundry
How it was designed:
The Ethel is named after my late paternal grandmother. Although, I never met her, she passed when my dad was young, I like to think that she was a traditional lady of her time. This is my traditional two story salt box house with a new modern spin. This is 2,839 square feet, 4 bedrooms, 3 and a half bathrooms, formal dining room, a study that can be the formal living room, a huge pantry and mudroom, walk in closets, jack and jill bathroom, and a second floor laundry room. At 2,839 square feet there is plenty of space for everyone.



