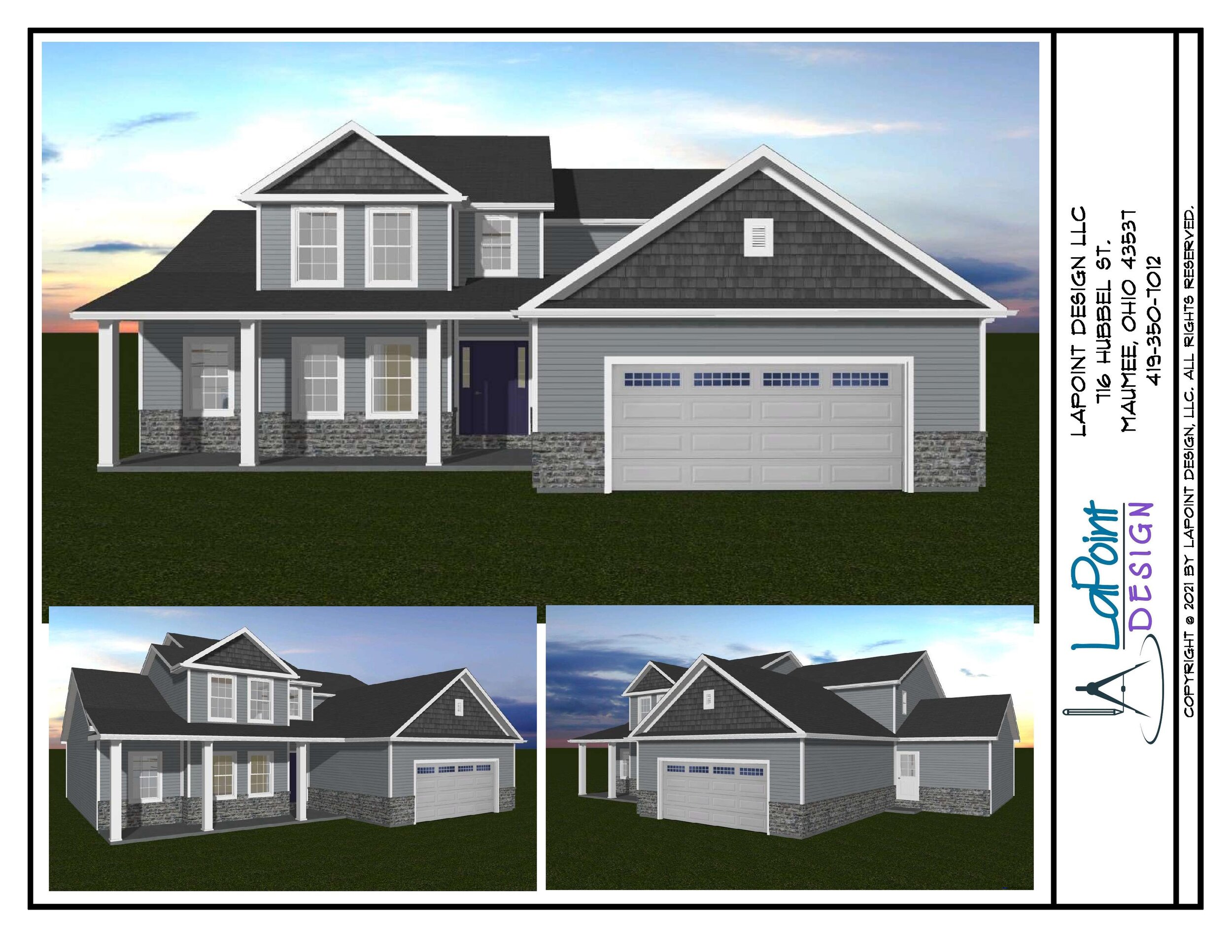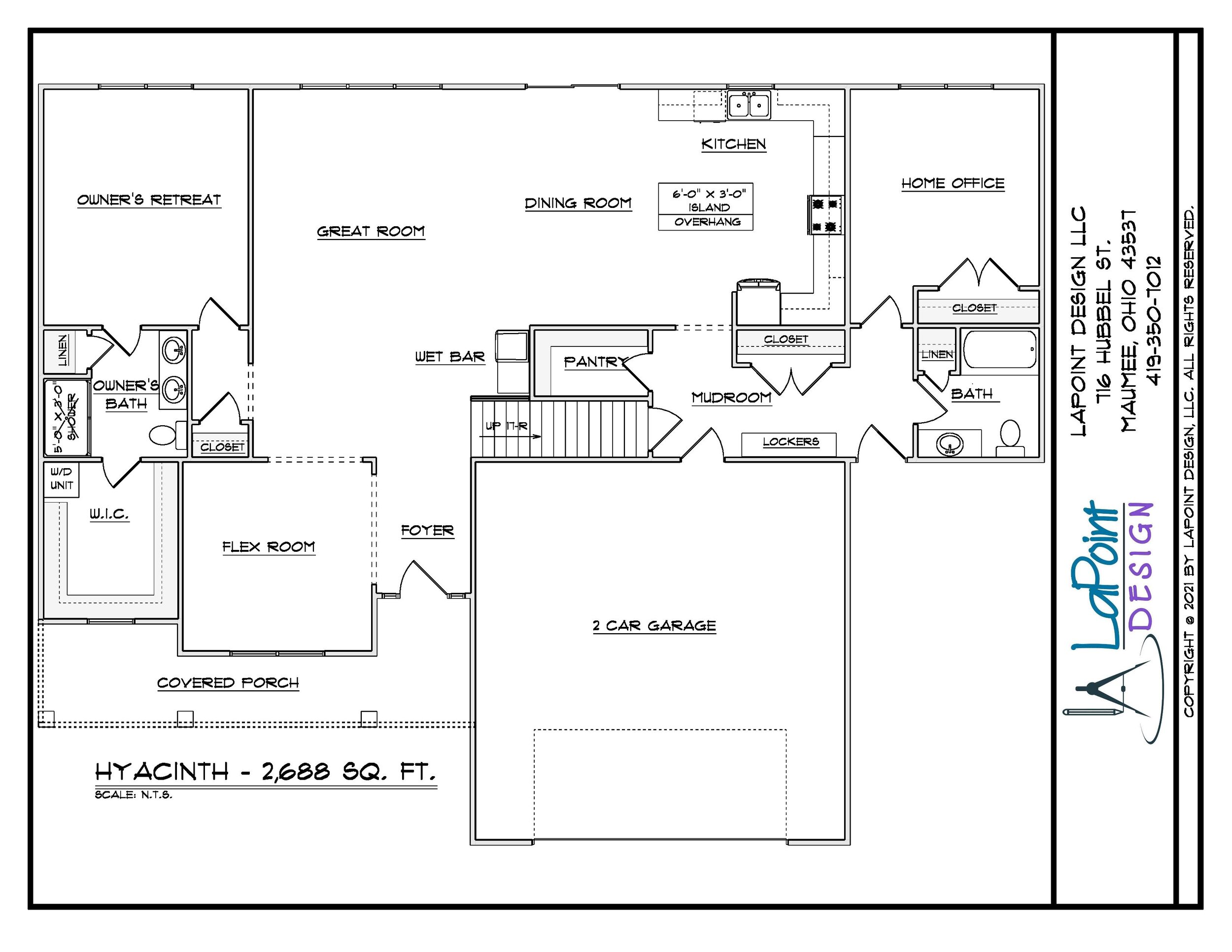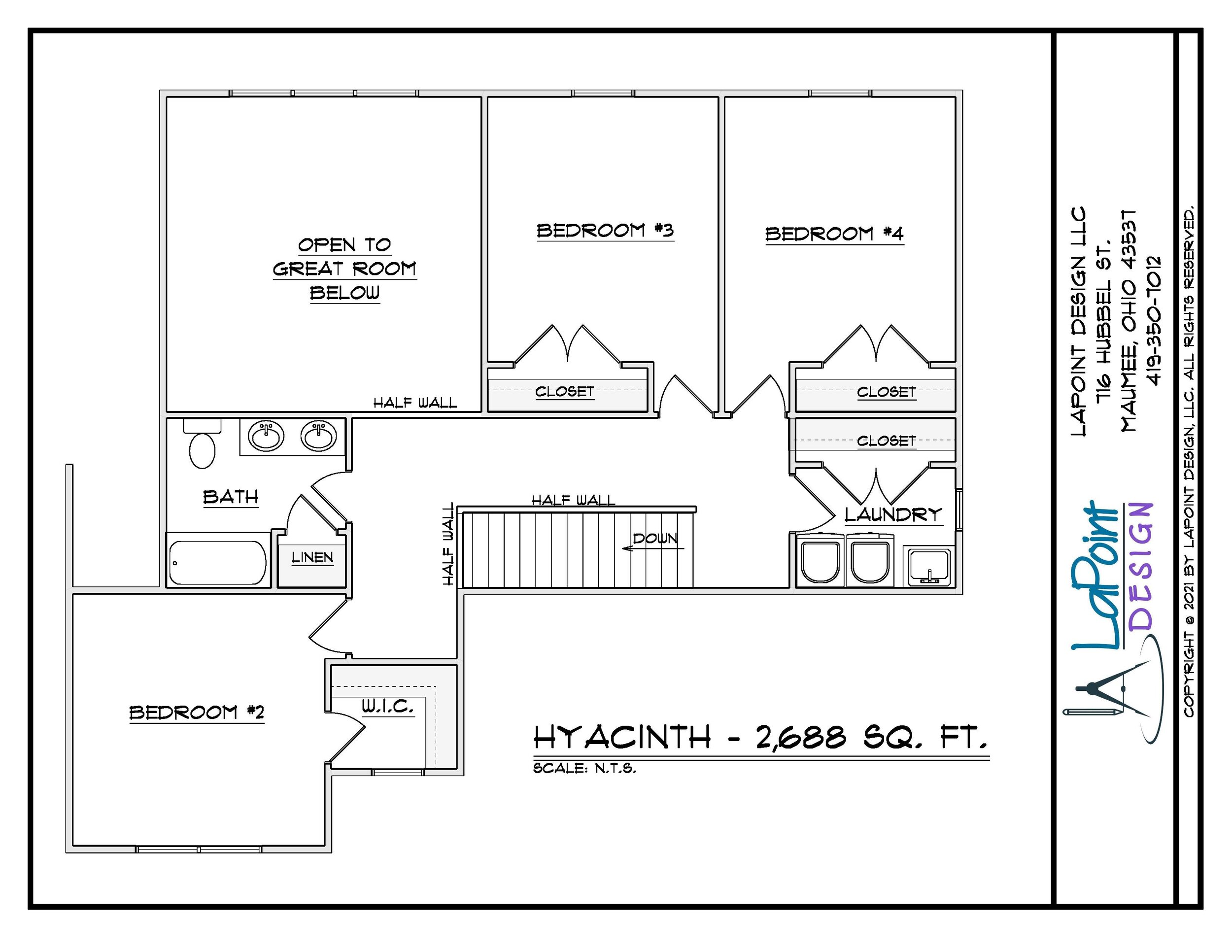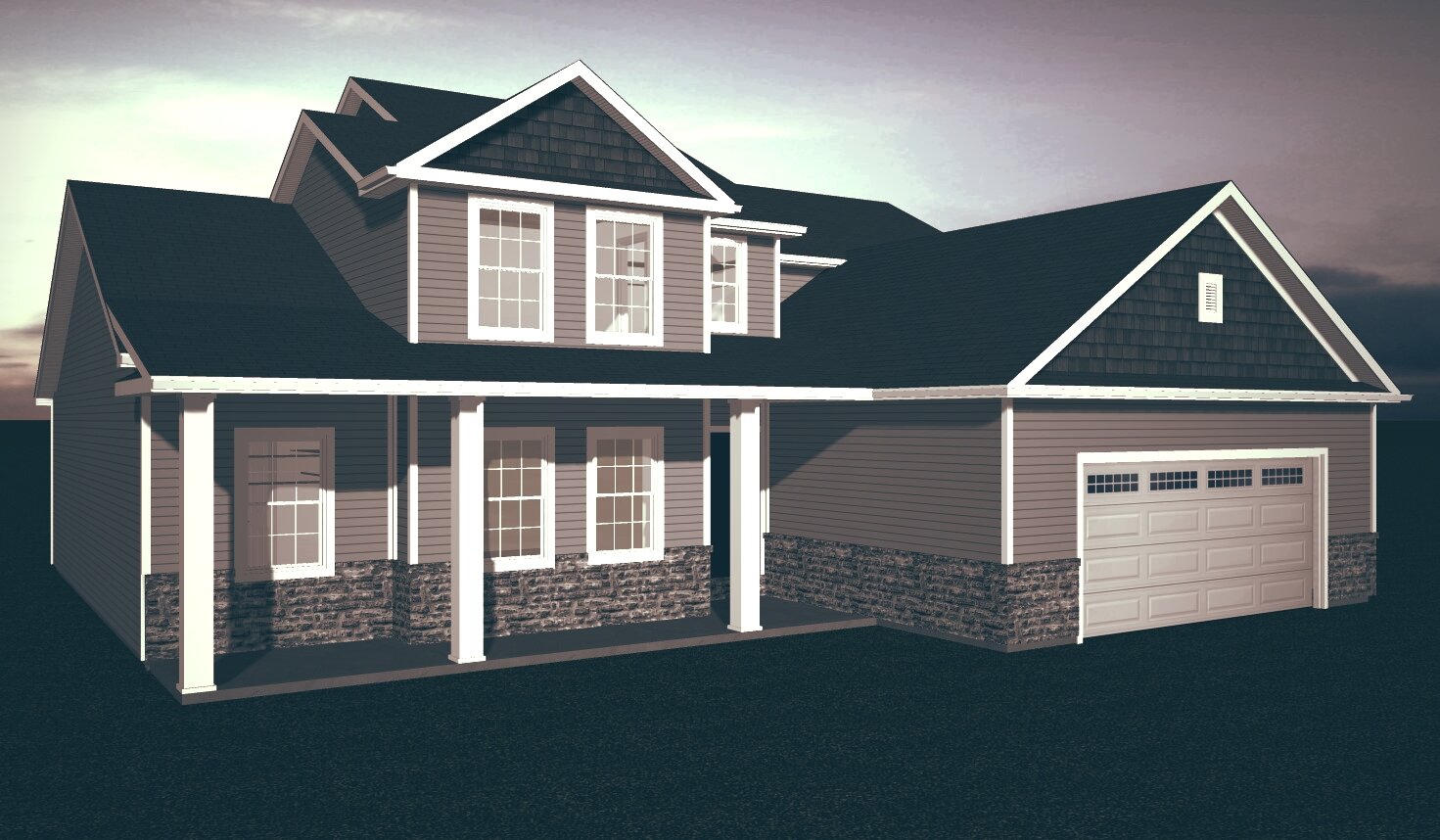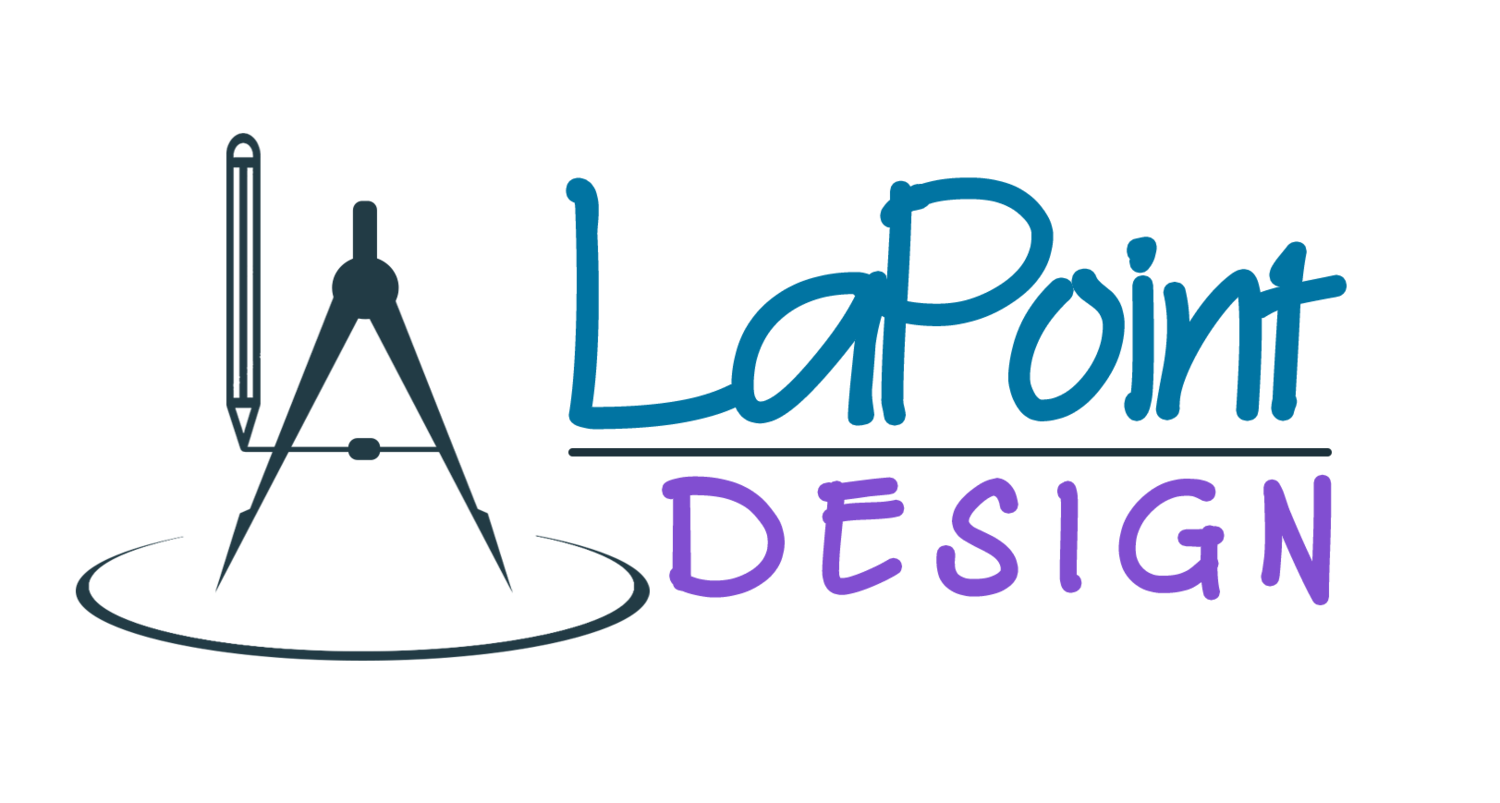The hyacinth Design
PLAN HIGHLIGHTS:
2,688 square feet
3 bathrooms
First floor Owner’s suite with it’s own laundry
Walk in pantry
Secluded office with an exterior door and a full guest bath close by
Flex room
Mudroom with lockers
Second floor laundry
4 bedrooms
Open concept floorplan
Wet bar for entertaining
