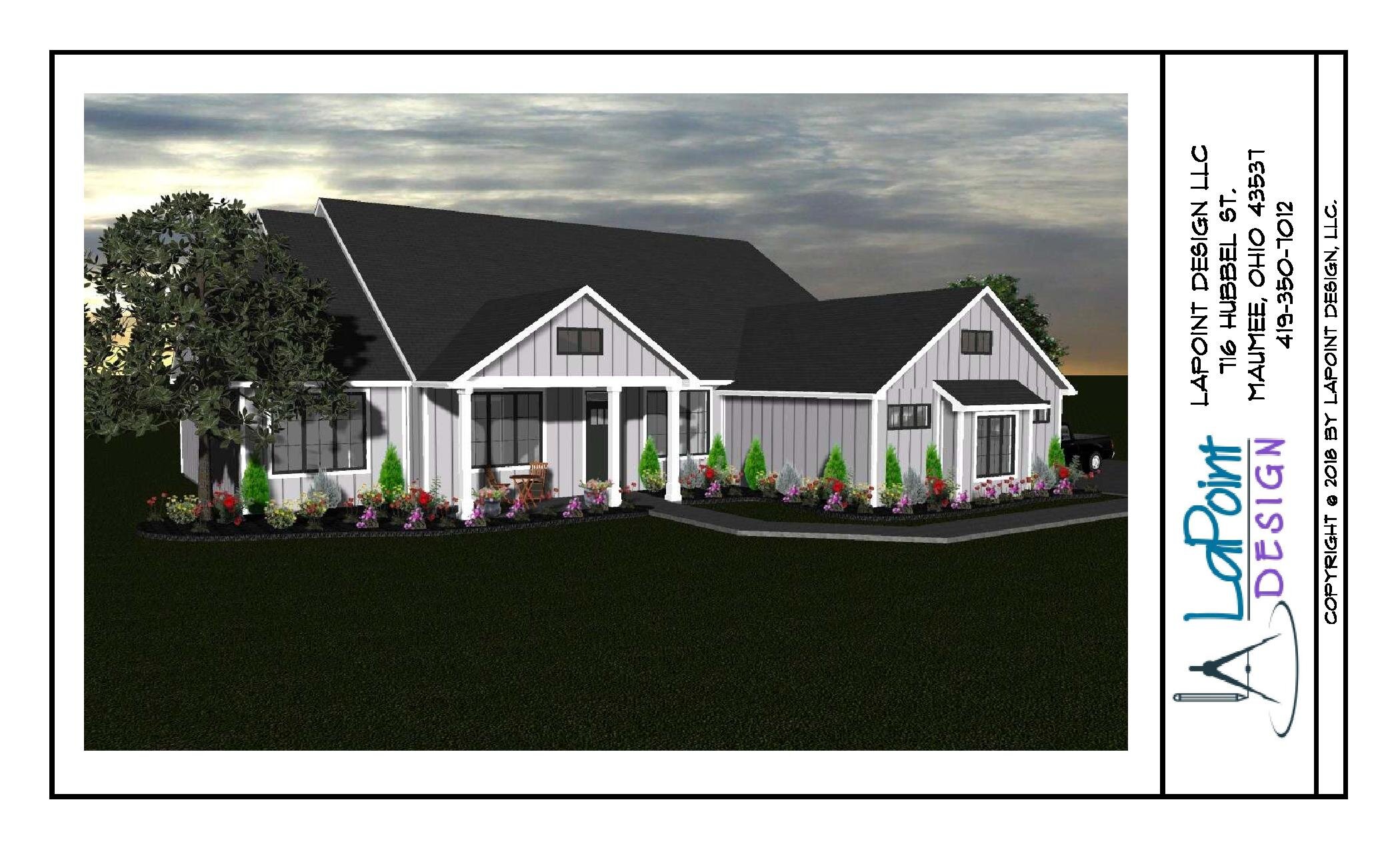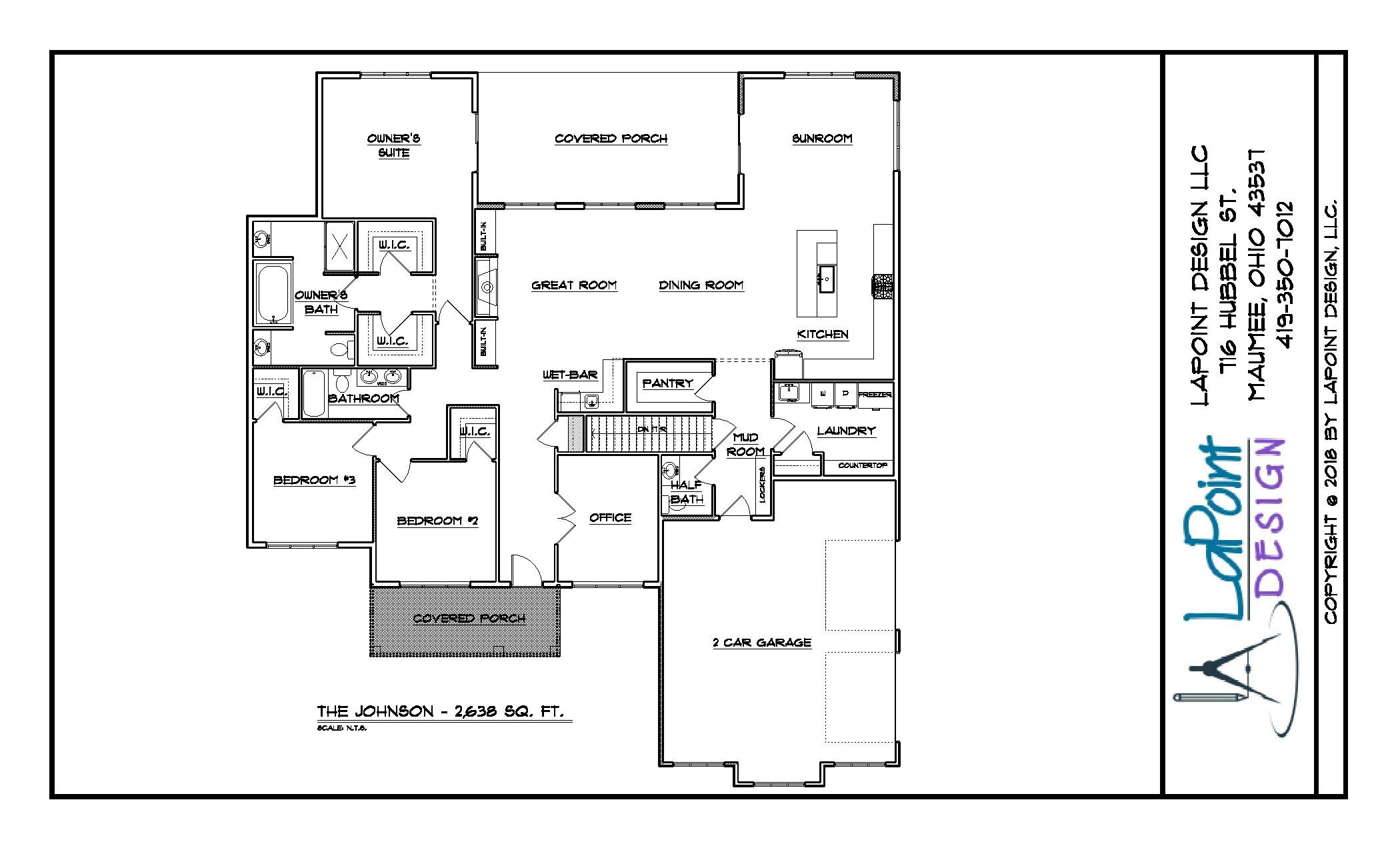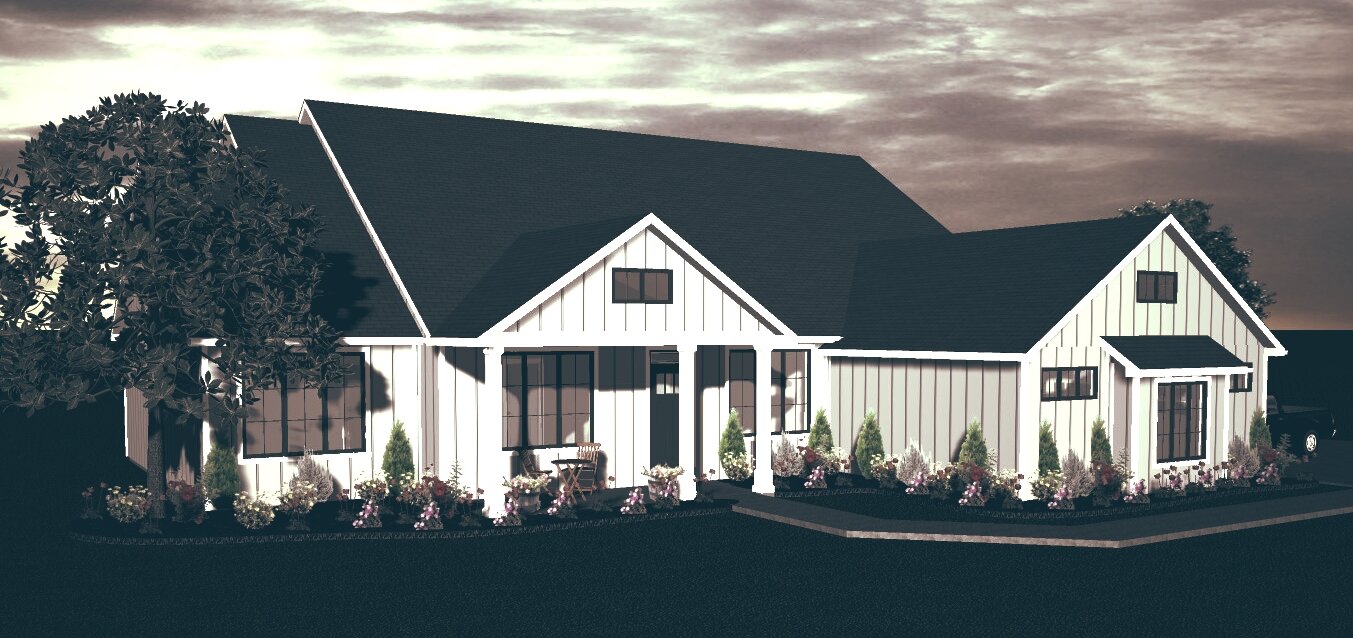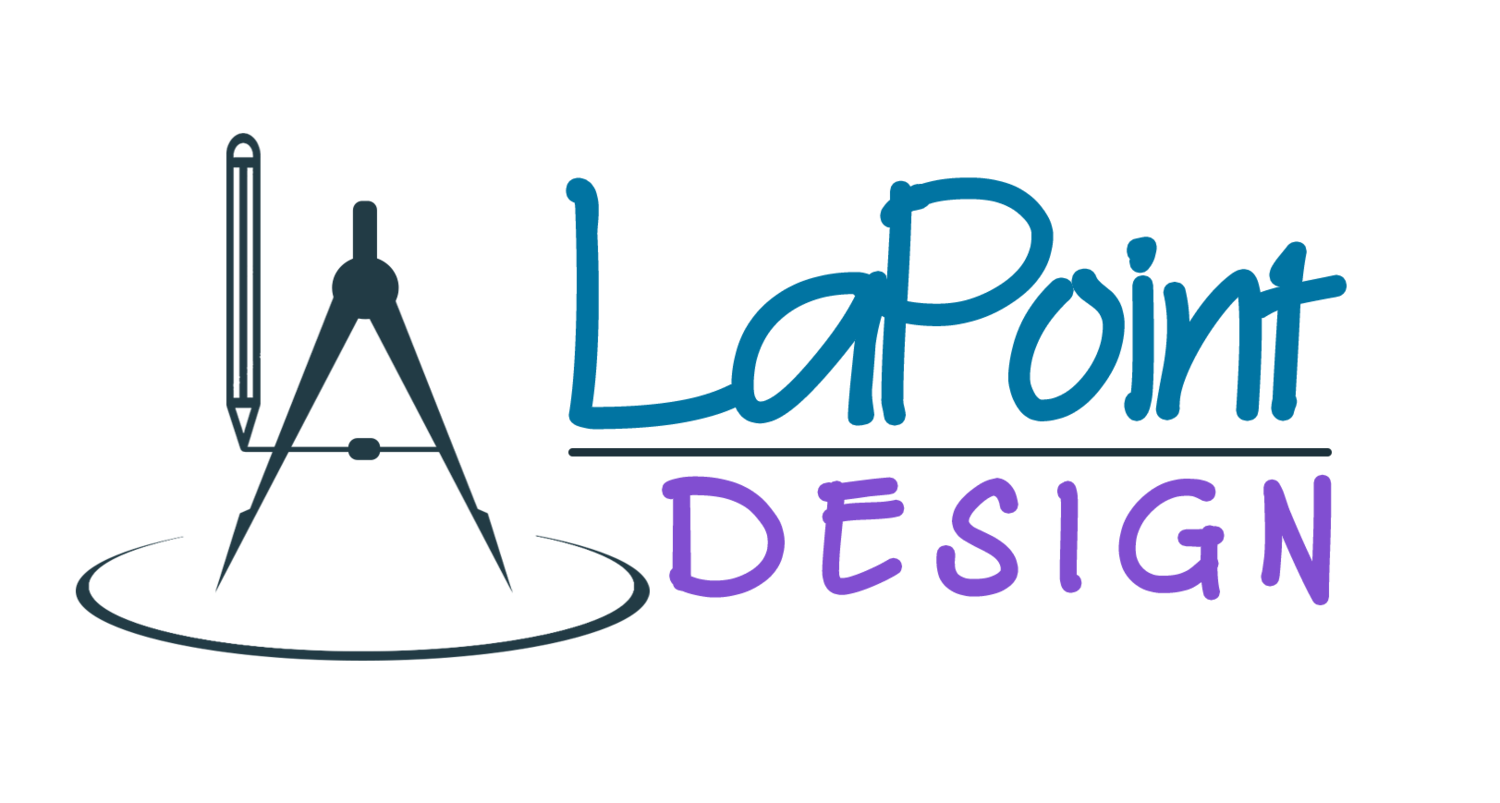The Johnson Design
PLAN HIGHLIGHTS:
2,638 square feet
Open concept floorplan
Wet bar for entertaining
Two separate vanities in the Owner’s bathroom
Mudroom with lockers
Covered front and rear porches
3 bedrooms
Office
Large walk in pantry
Two separate walk in closets in the Owner’s suite
Fireplace with built-in cabinets
2.5 bathrooms
Sunroom
Large kitchen island
Walk in closets for each bedroom
Oversized two car sideload garage with storage
How it was designed:
The Johnson is named after my husband and me. This is our design that we would love to build on a great wooded lot with a few or more acres. We like to entertain and wanted an open floor concept with a large kitchen island and a wet bar so our friends and family could gather around to graze and chat. We also love our time camping and wanted to incorporate some outdoor space with the front and rear covered porches. This plan has all the space we would need, a farmhouse look, and plenty of windows for light.



