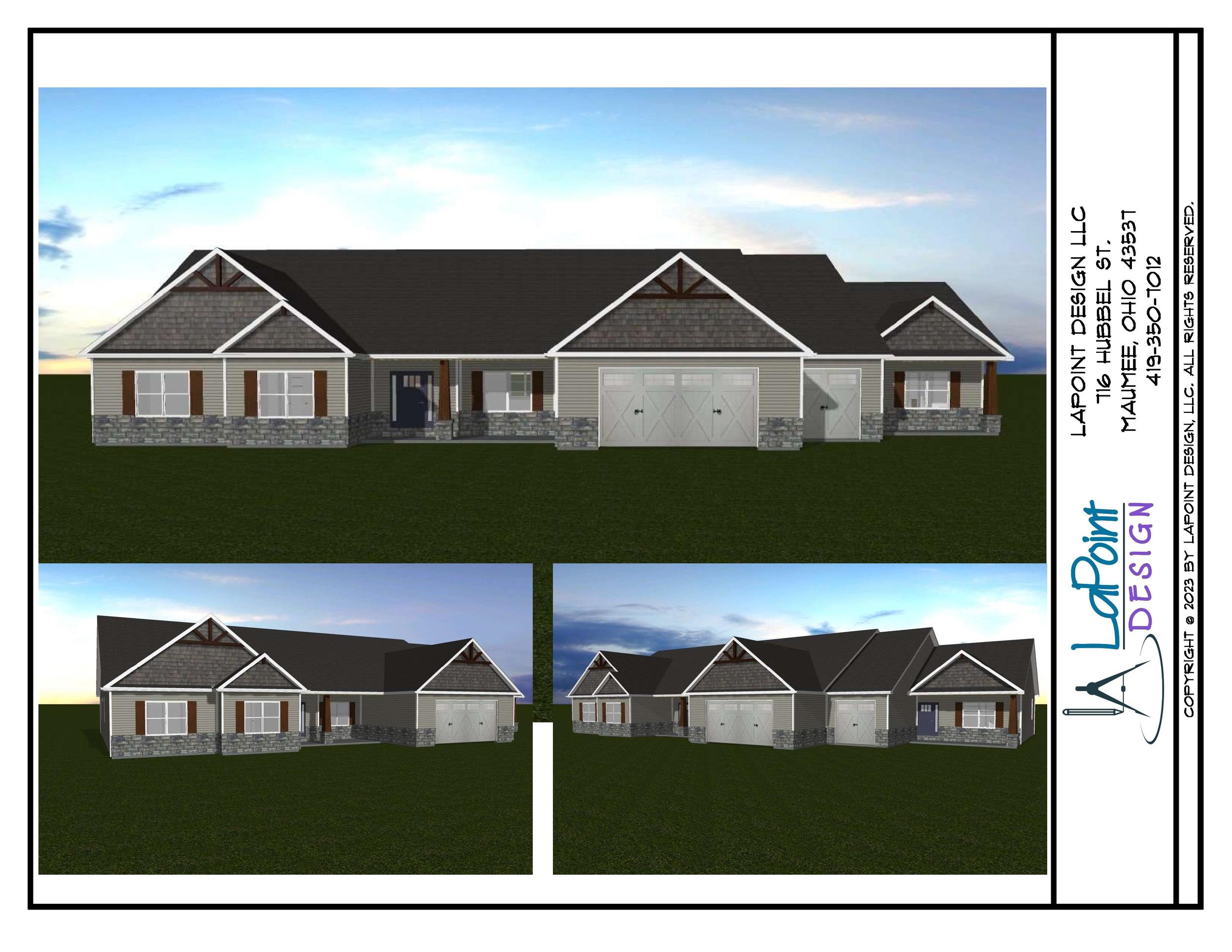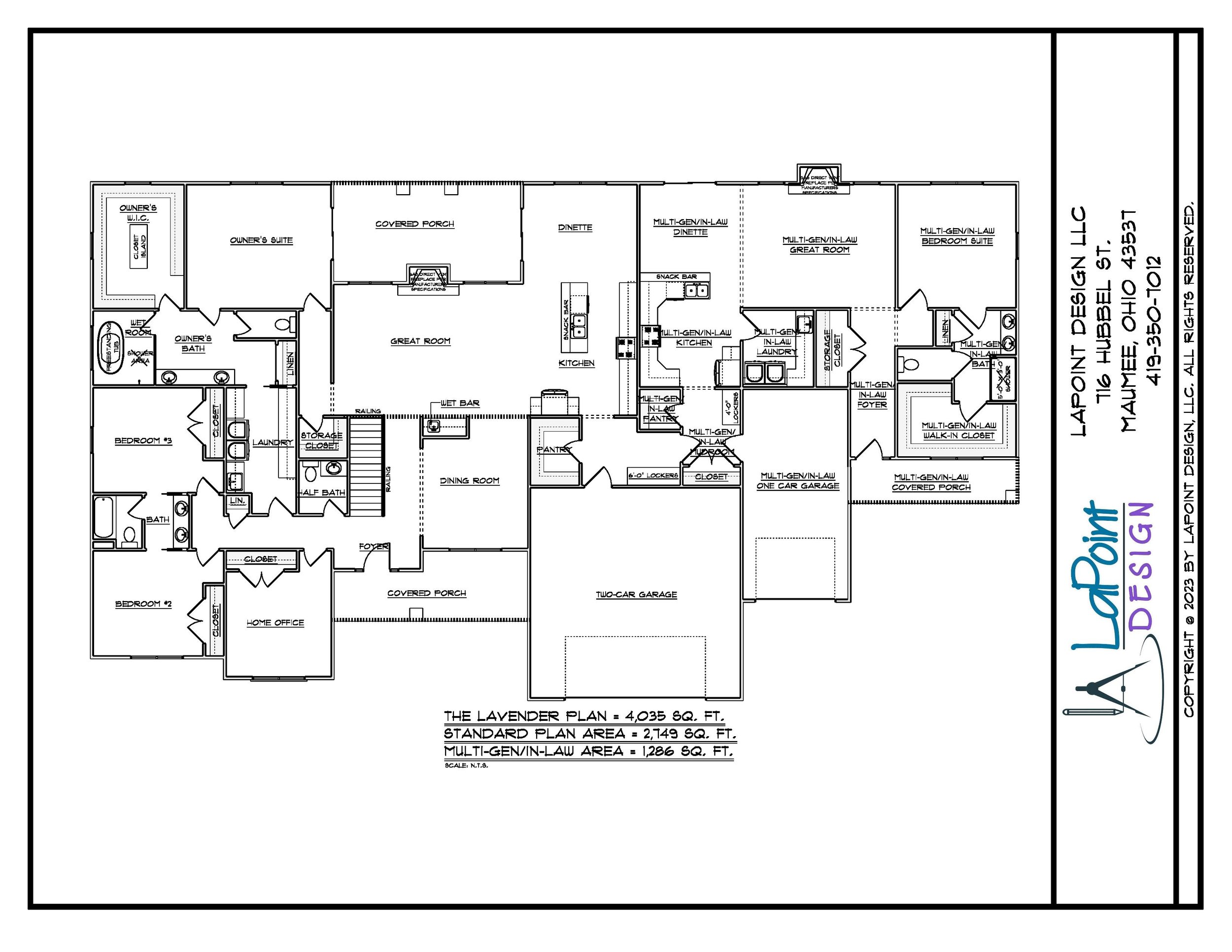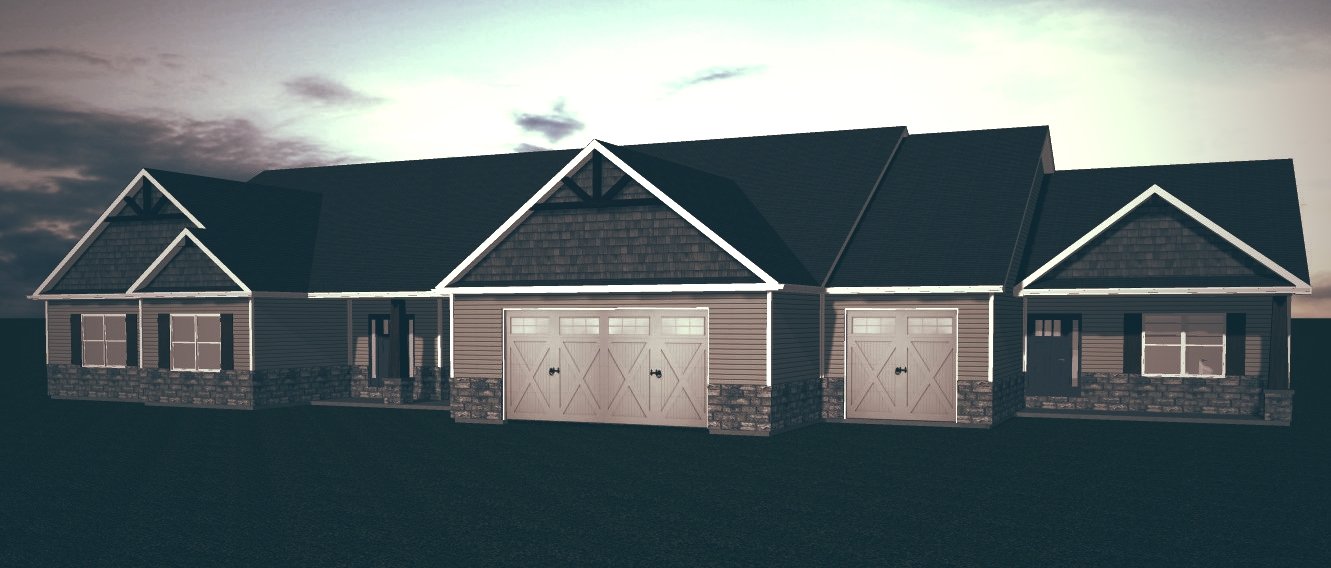The lavender Design
PLAN HIGHLIGHTS:
4,035 total square feet
4-5 bedrooms
2,749 family home square feet
3.5 bathrrooms
1,286 multi-gen/in-law suite square feet
HOW THE lavender WAS DESIGNED:
The Lavender plan was designed for a family that is looking for a one story plan that will accommodate their care taker role for their aging parents, aunts, uncles, and/or close friend. This design is essentially two homes in one, but under one roof. The aging family member or friend could have as much or as little independence as desired with its separate entrance for their guests, own kitchen, laundry room, great room with fireplace, garage, and outdoor covered porches.



