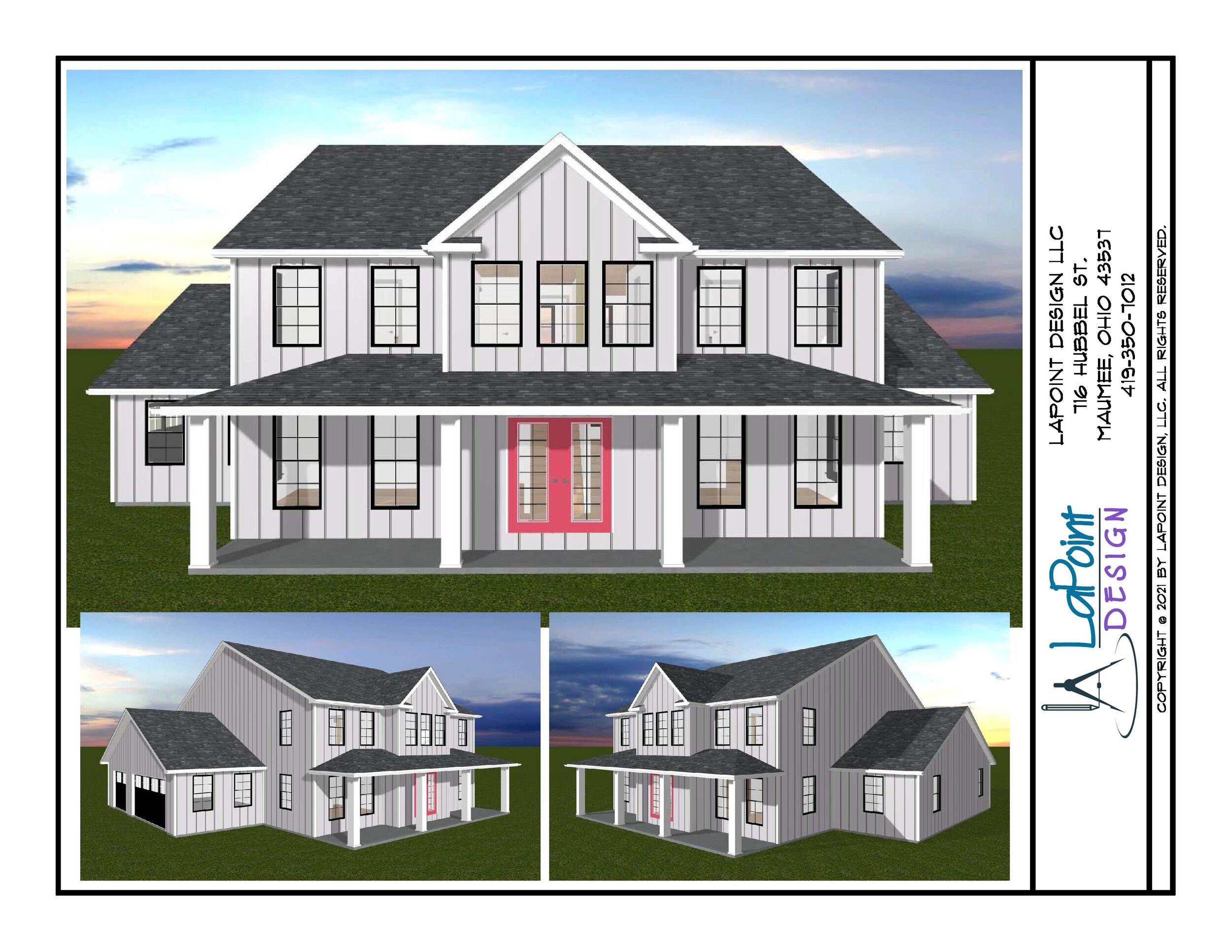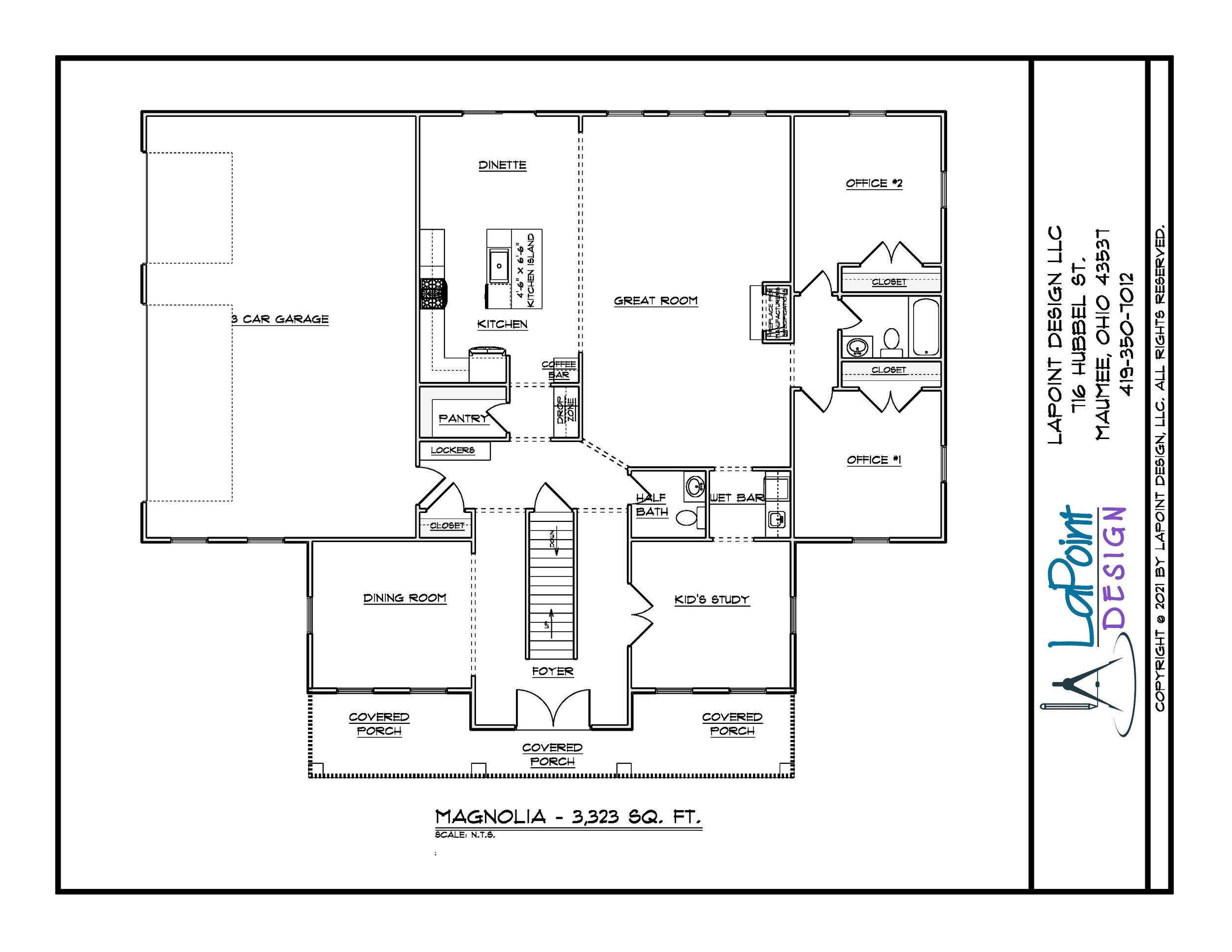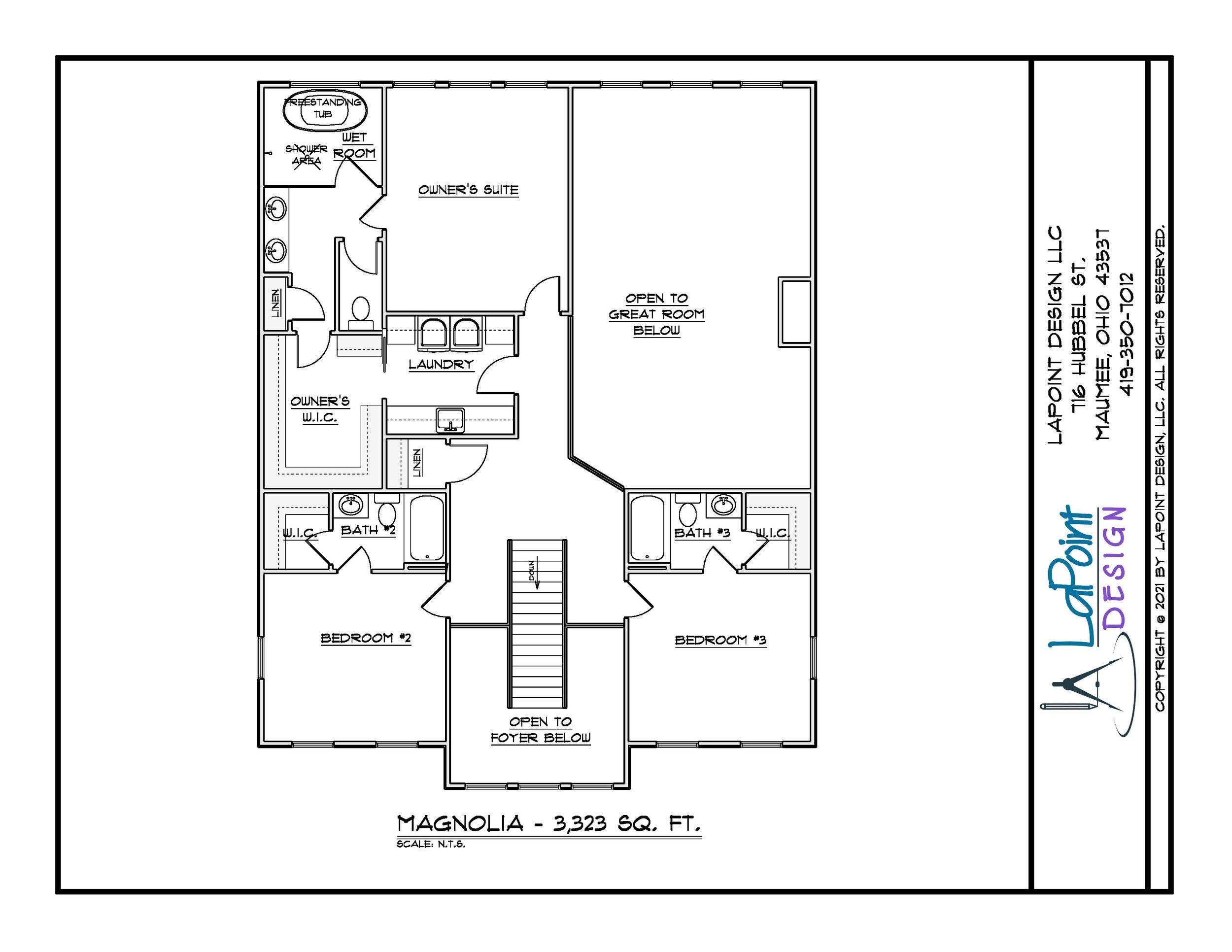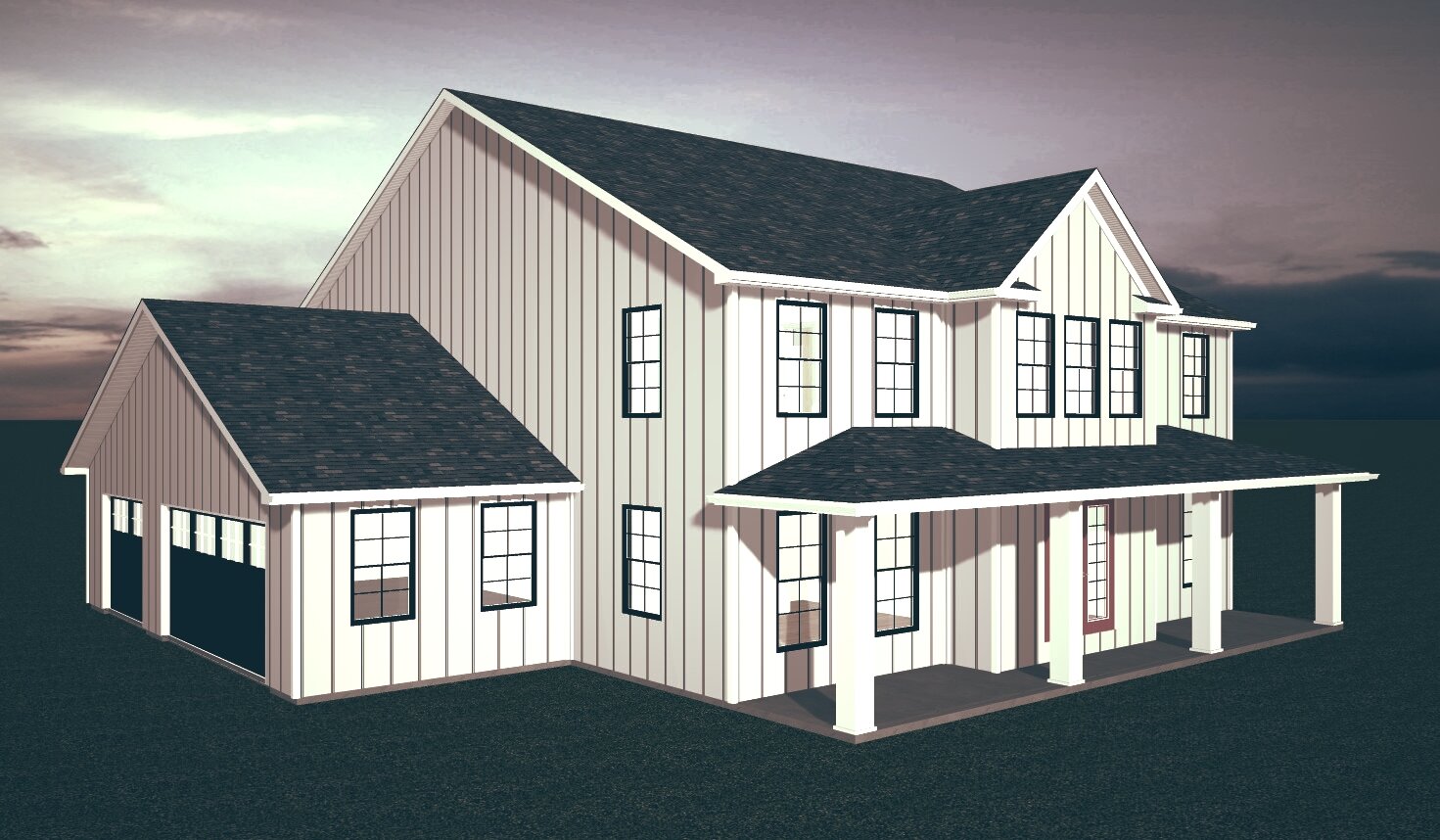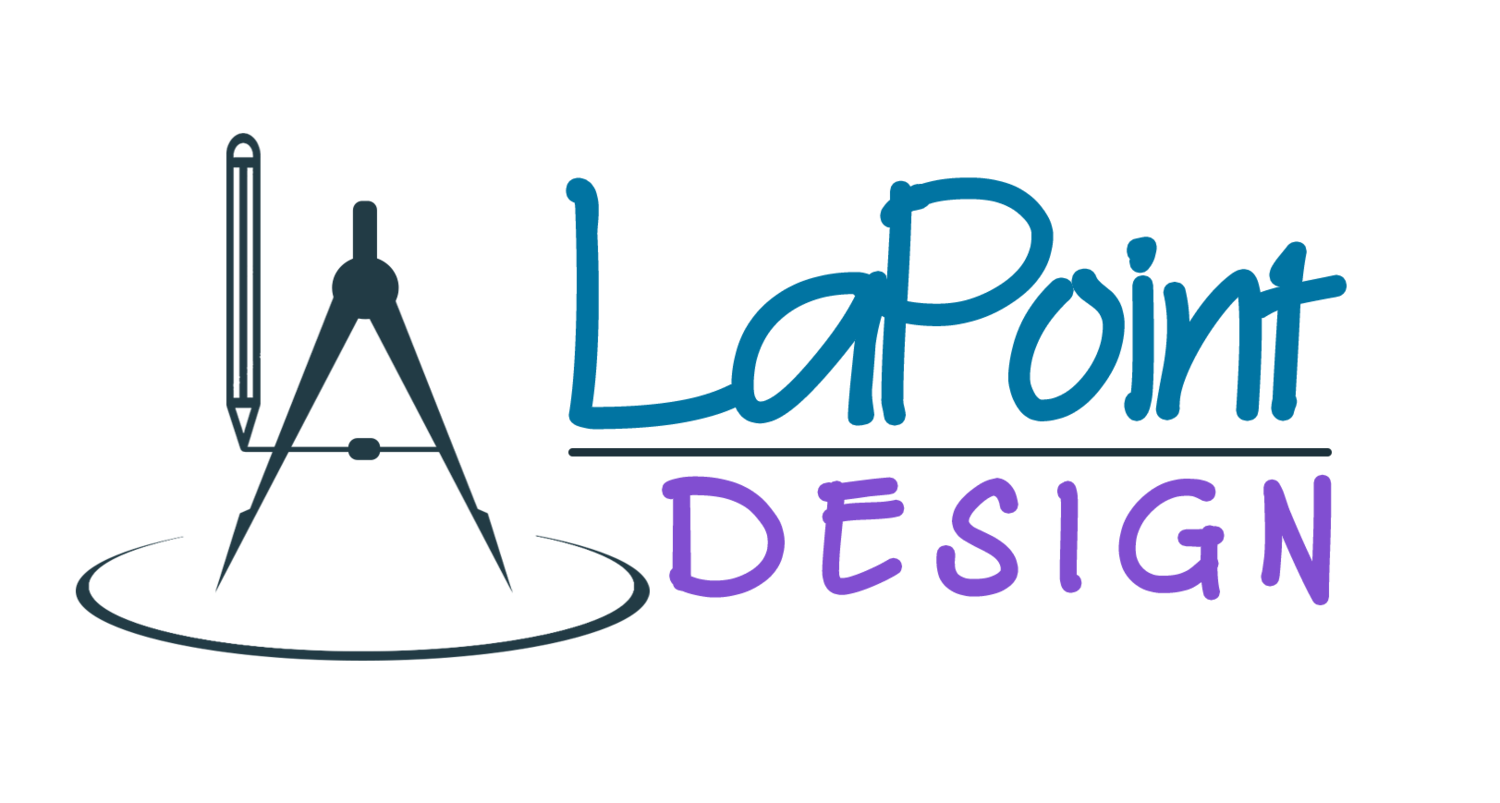The magnolia Design
PLAN HIGHLIGHTS:
3,323 square feet
4.5 bathrooms
Kid’s study/playroom
Second floor laundry with direct access from the Owner’s suite
Drop Zone
2 secluded offices
Open concept floorplan
Owner’s bathroom wet room
Wet bar for entertaining
3 car garage
3 bedrooms
Formal dining room
Bedroom #2 and #3 have their own bathroom and walk in closet
Coffee bar
Covered front porch
HOW THE MAGNOLIA WAS DESIGNED:
The Magnolia was designed for the family who wants a house that has everything. This home was designed for two working at home parents. The secluded dual office area will keep your working environment separated from everyday life but still be close to the kids while they are in the kids’ study/playroom. The first floor has an open floorplan concept for all your entertaining needs to be met with a wet bar, coffee bar, large kitchen island, and a fireplace. All three bedrooms are upstairs and have their own en suite bath and walk in closet. The owner’s suite and bathroom were designed with luxury and relaxation in mind with ample space and an exquisite wet room. This home can easily be a five bedroom home if the offices aren’t needed.
