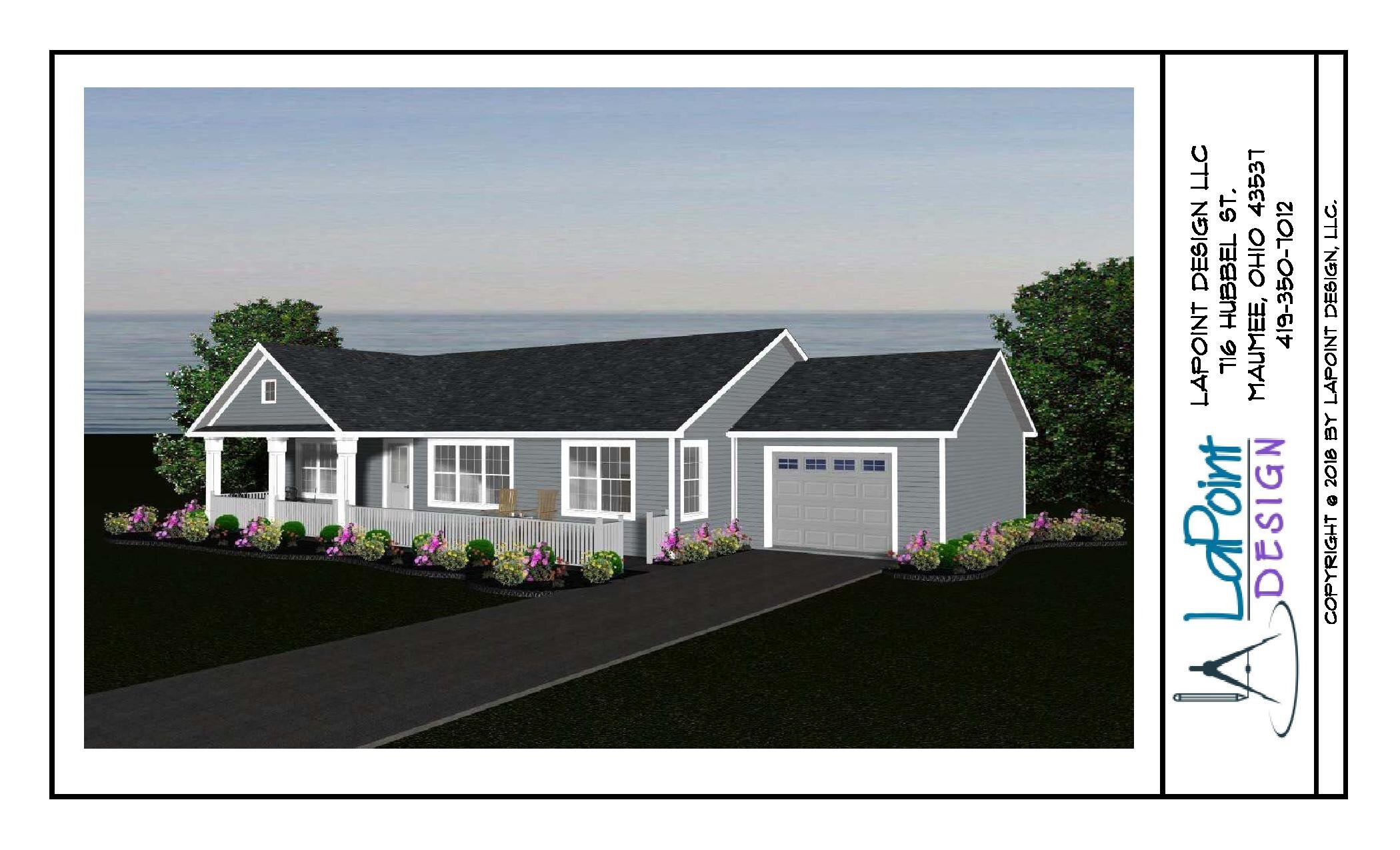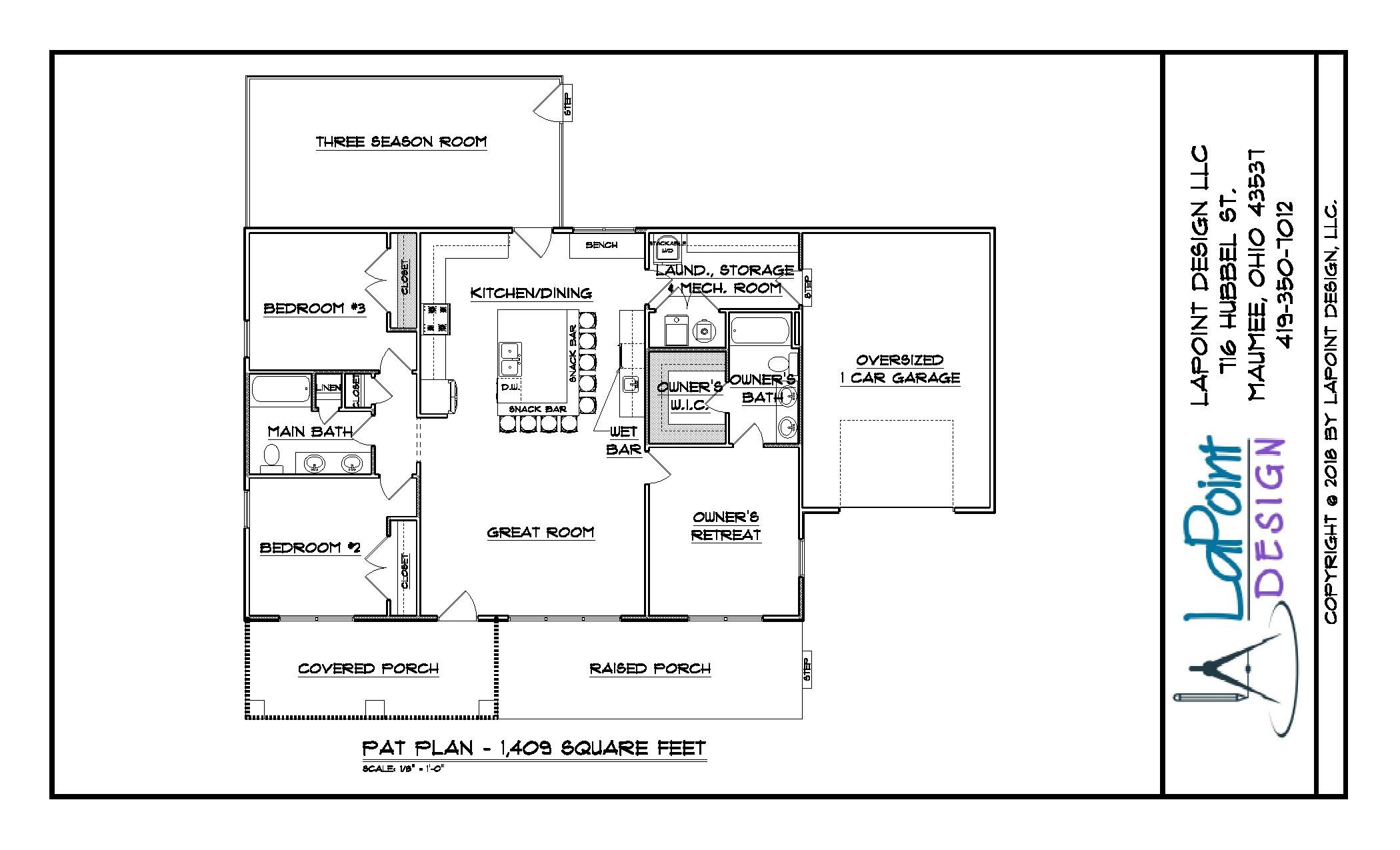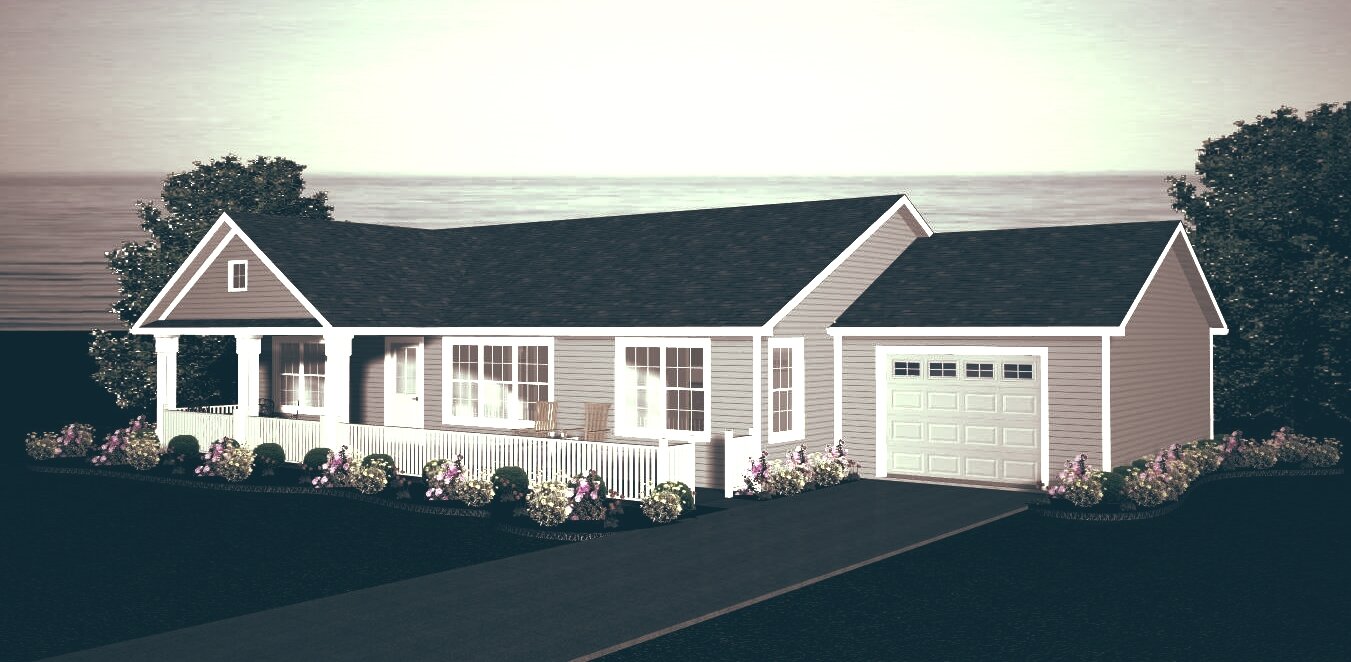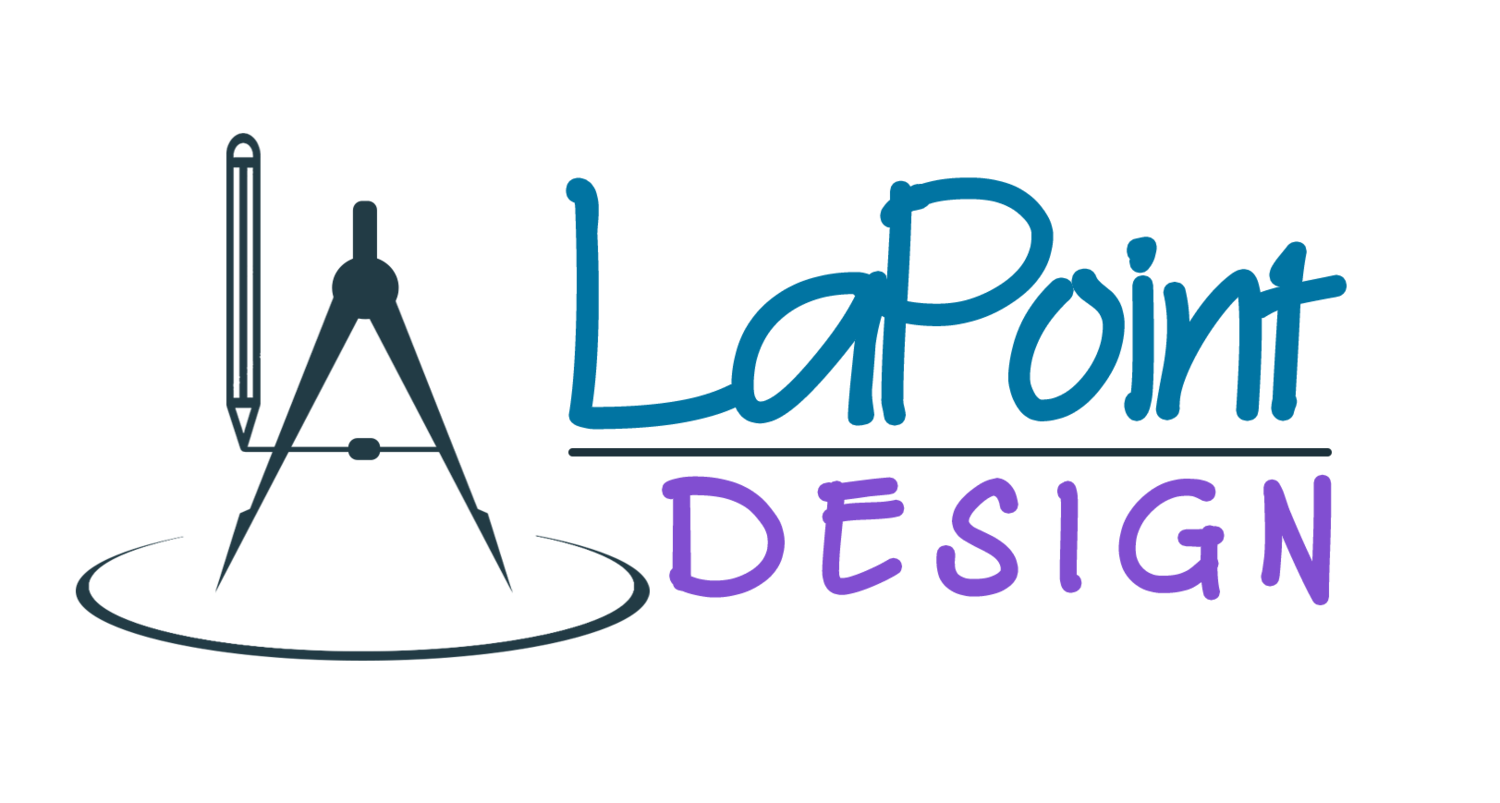The patricia Design
PLAN HIGHLIGHTS:
1,409 square feet
Open concept floorplan
Wet bar for entertaining at the lake
Covered front porch for rainy days and shelter from the sun
3 bedrooms
Split bedroom design
Three season room
Double sink vanities
2 bathrooms
Hugh kitchen island with plenty of space for bar stools
Uncovered front porch for sunbathing
How it was designed:
The Patricia (Pat) is named after my late Mother in Law. A 1,409 square foot, 3 bedrooms, 2 bath, lake house with a huge island with bar stools and plenty of space for all her snacks. It has an uncovered porch for sunbathing, a covered porch when you've had enough sun, a large three season room for the sit down dinners, and a garage for Paul. This one is for you Pat, miss our chats, wish we were able to spend more time together, but am blessed for the time we did have to get to know one another.



