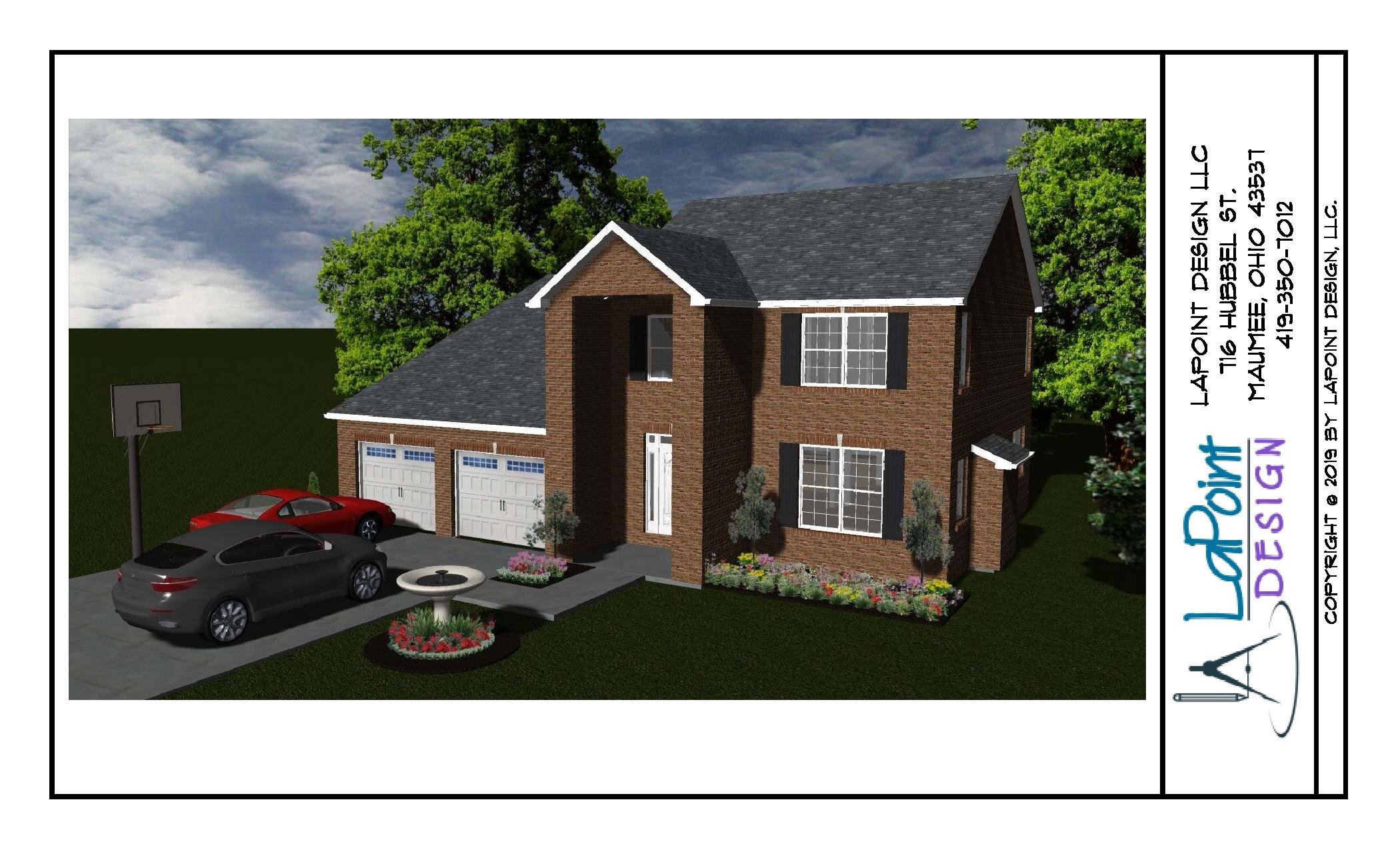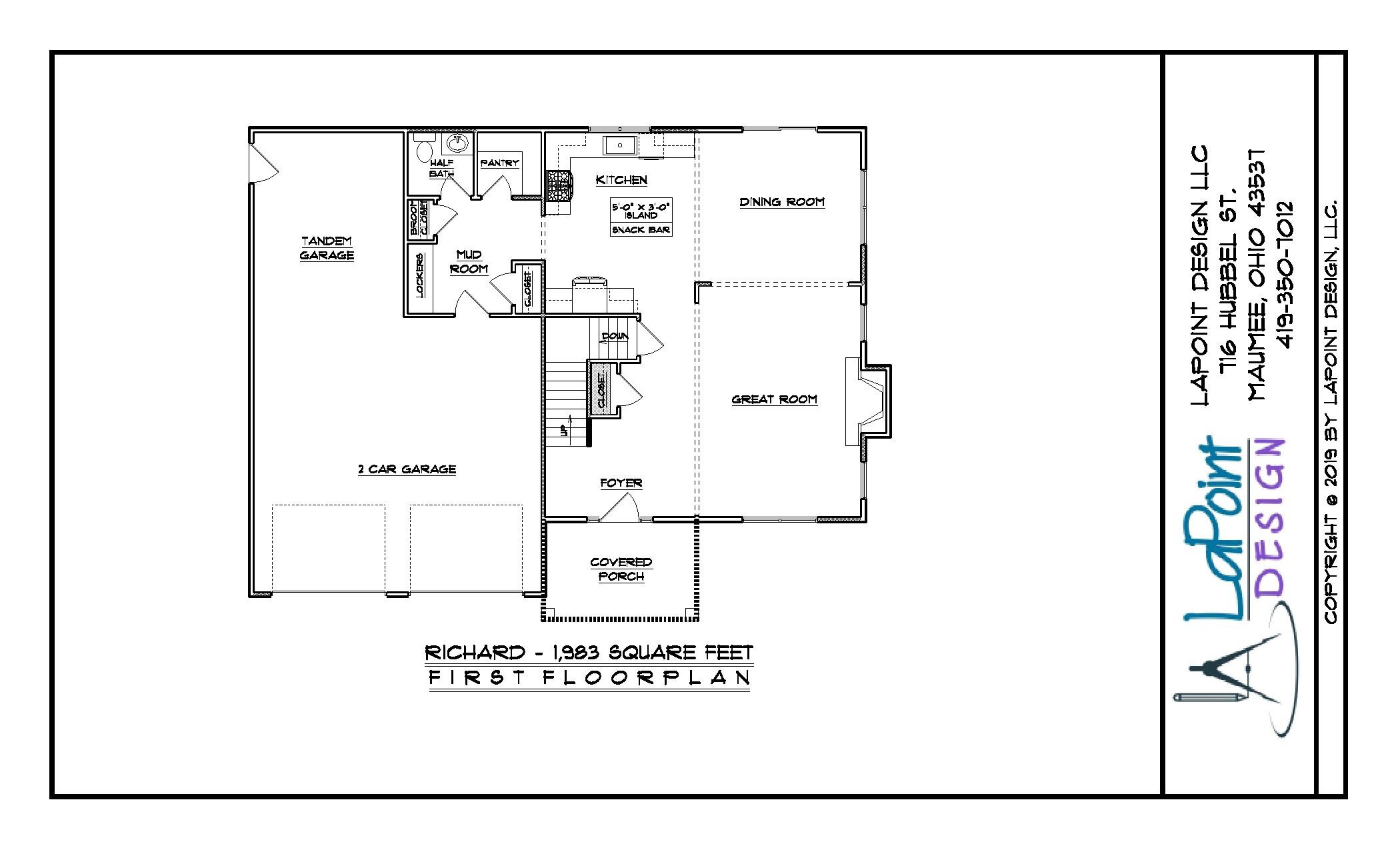The richard Design
PLAN HIGHLIGHTS:
1,938 square feet
Open concept floorplan
Second floor laundry
Oversized two car garage with tandem area for show car or workshop
3 bedrooms
Mudroom with lockers
Owner’s bath with two vanities
2.5 bathrooms
Walk in pantry
Owner’s suite with door directly into the laundry room
How it was designed:
The Richard is named after my maternal grandfather and my Uncle. Grandpa passed away when my Mom was young. I do know that Grandpa had a workshop and liked to fish and my Uncle has his prized Jeep Scrambler that he only drives in nice weather. So of course this house has a huge garage with a tandem area for that workshop and/or space for the show vehicle. This two story traditional all brick plan is 1,983 square feet with 3 bedrooms, two and a half baths, huge mudroom with lockers, large kitchen with island, and walk in pantry. The laundry is on the second floor by all the bedrooms and there is plenty of storage.




