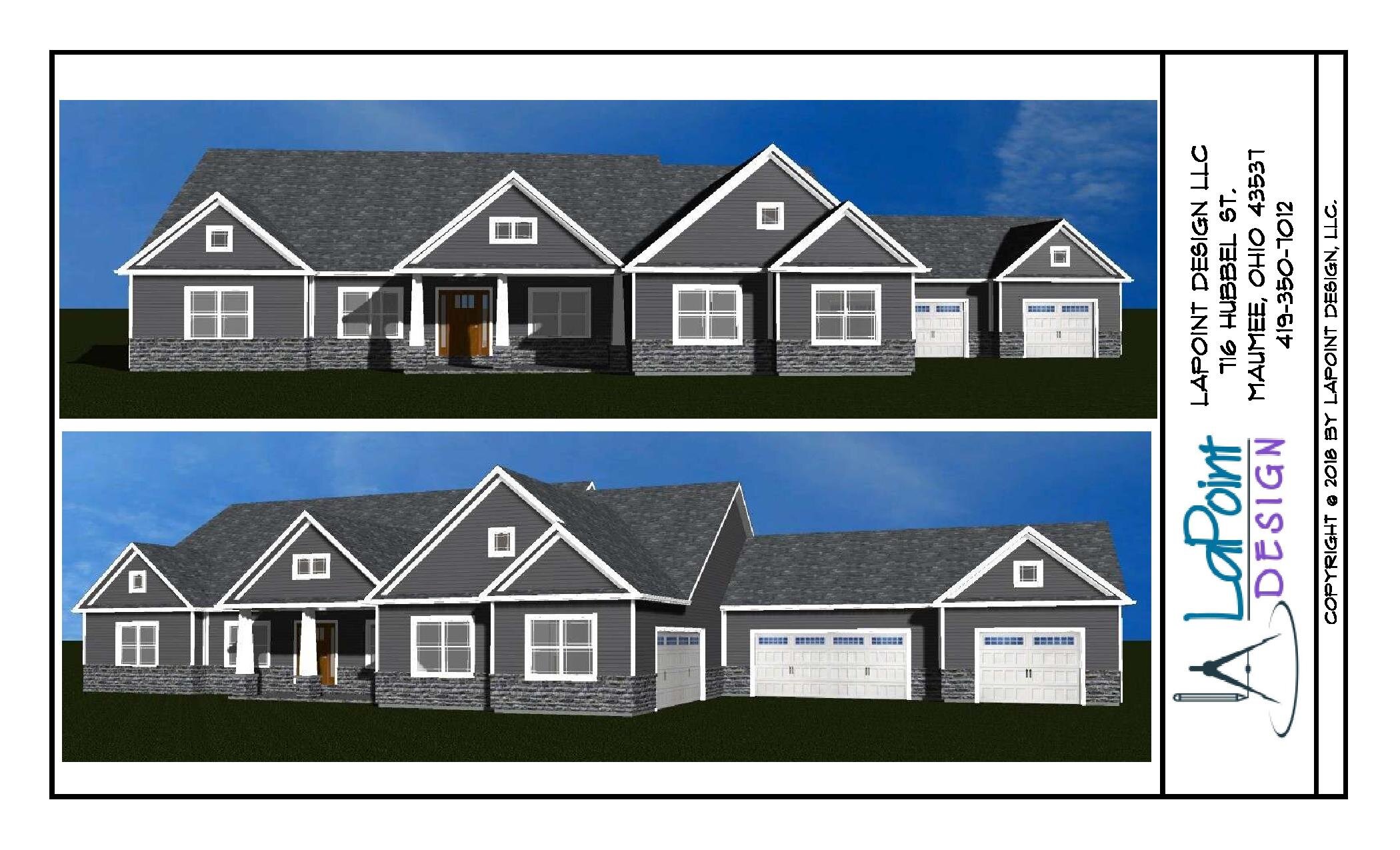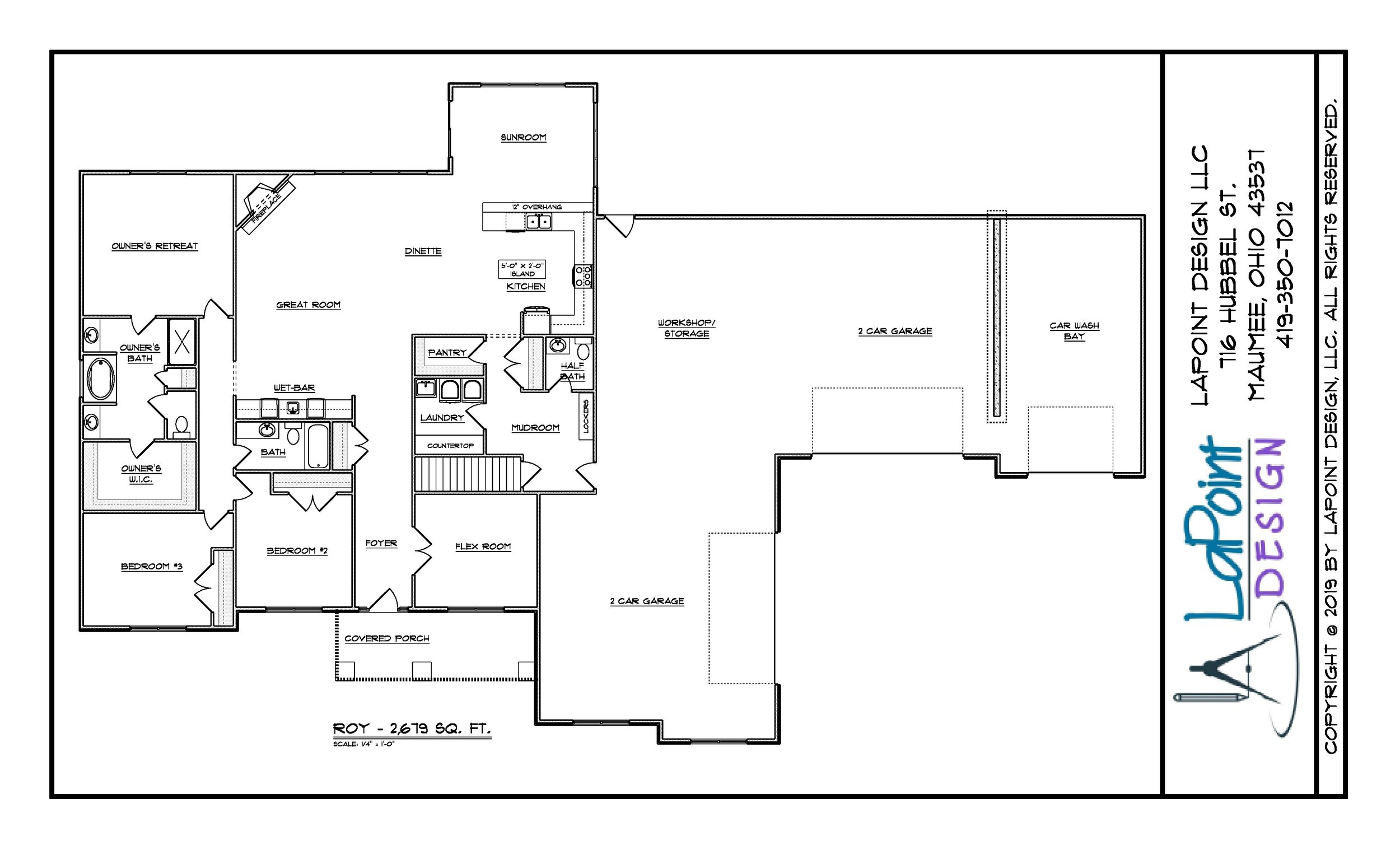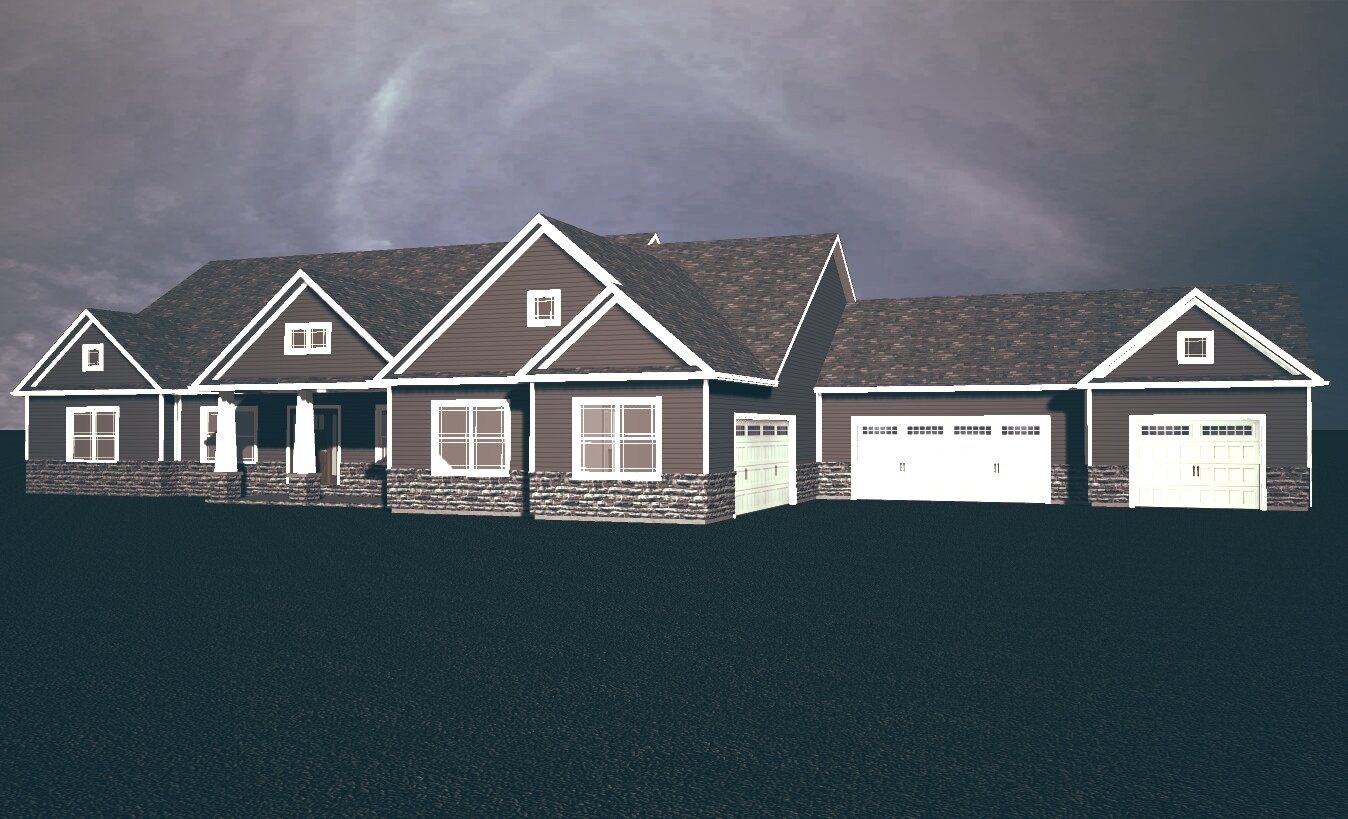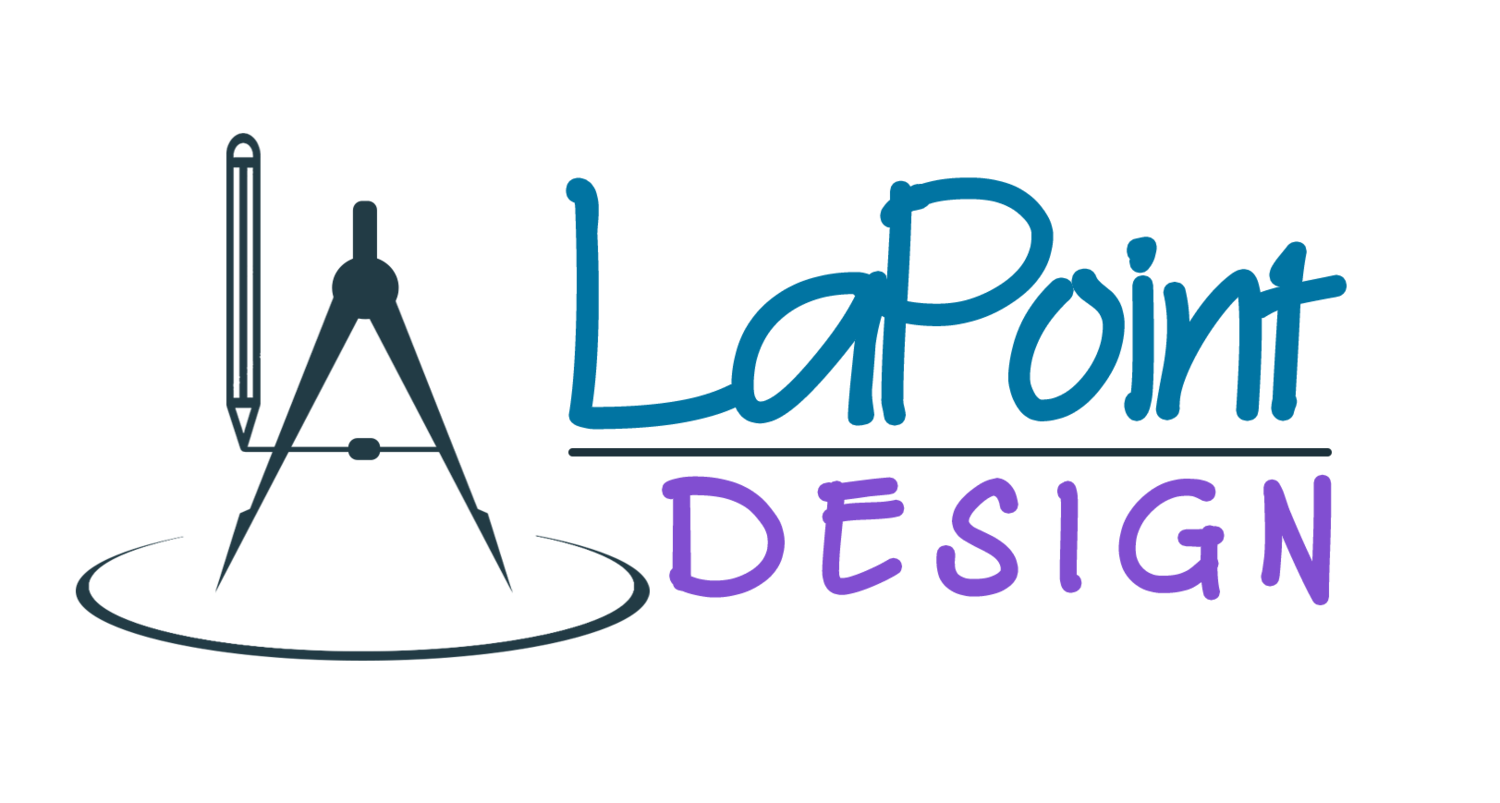The roy Design
PLAN HIGHLIGHTS:
2,679 square feet
Open concept floorplan
Wet bar for entertaining
Two separate vanities in the Owner’s bathroom
Covered front porch
3 bedrooms
Flex room
Large walk in pantry
Mudroom with lockers
2.5 bathrooms
Sunroom
Large kitchen with peninsula and island
Oversized four car garage (2,279 square feet) with storage and a bay for car washing
How it was designed:
The Roy is named after my late Father. It has a garage-mahal that Dad would have loved and would have housed most of his vehicles. If you knew my Dad, he wasn't looking for a house, he was looking for a garage and Mom was lucky the house they bought, came with a decent layout. This plan is the best of both worlds. A 2,679 square foot open concept layout for the ladies with extras that are Pinterest and HGTV worthy and a 2,279 square foot garage with workshop and car wash area. This one is for you Daddy, love and miss you!



