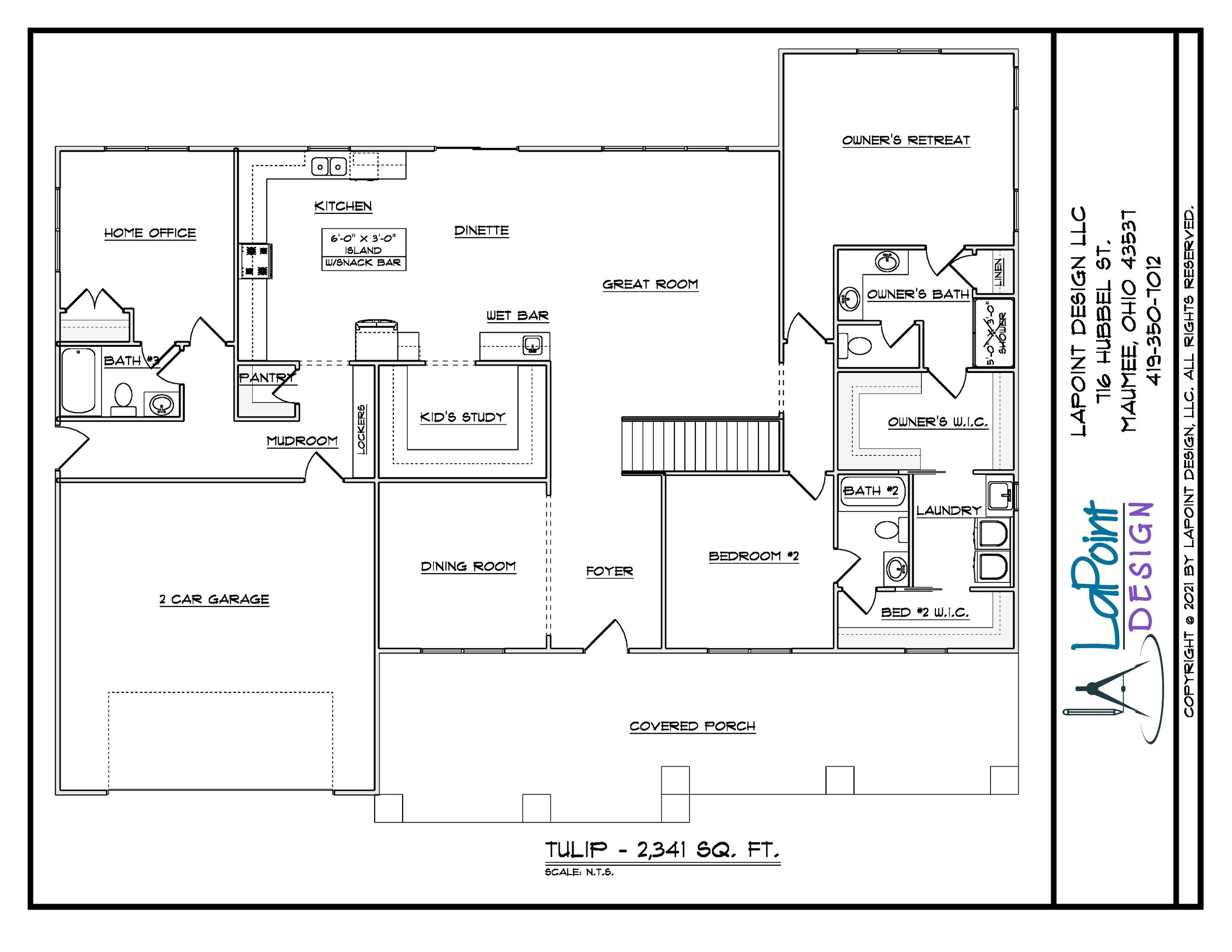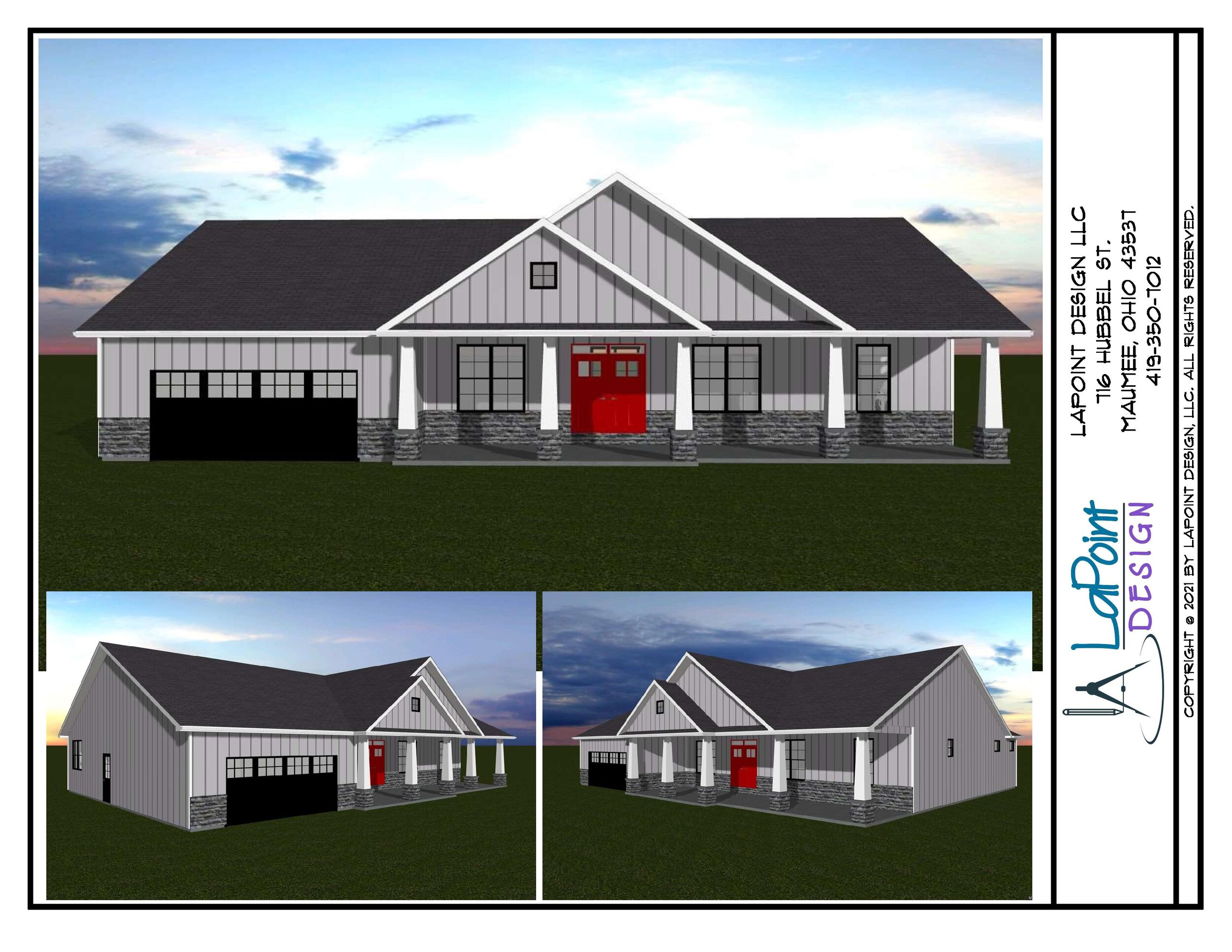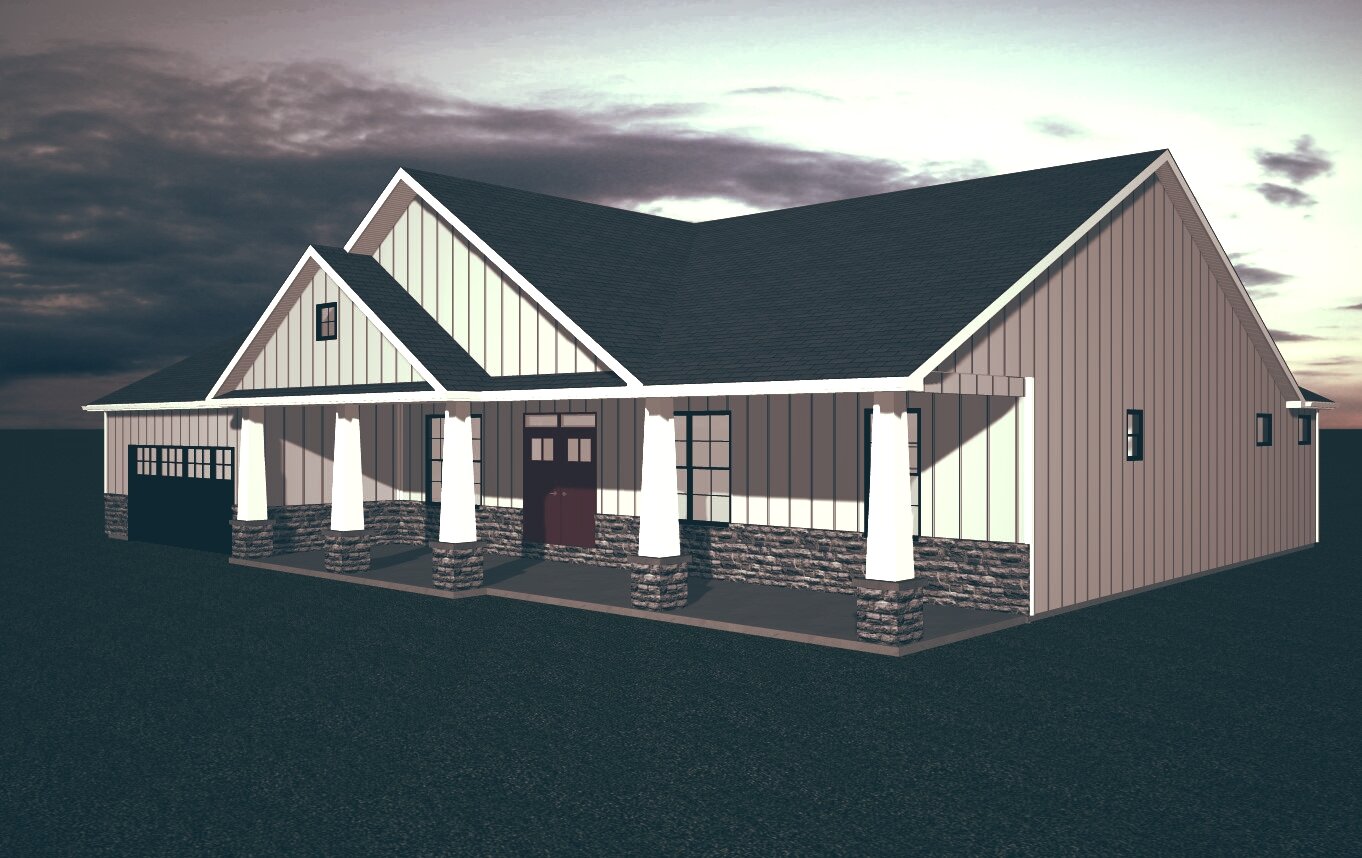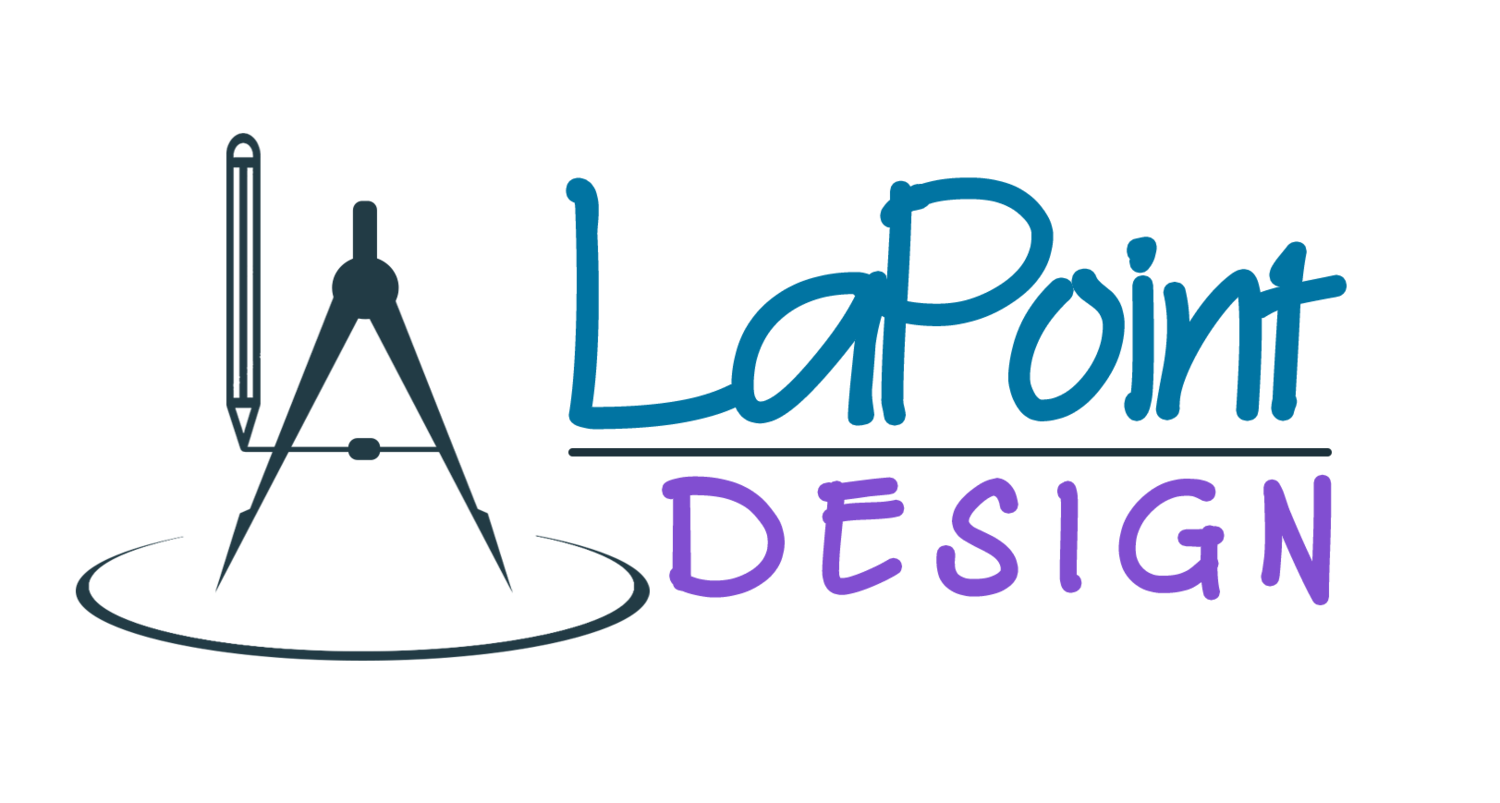The tulip Design
PLAN HIGHLIGHTS:
2,341 square feet
3 bathrooms
Kid’s study/playroom
Laundry room with direct access from the Owner’s suite
Wet bar for entertaining
Secluded office with an en suite bathroom and exterior door close by
Open concept floorplan
Mudroom with lockers
Walk in pantry
2 bedroom
Formal dining room
Bedroom #2 has its own bathroom, walk in closet, and access to the laundry room
Owner’s bath with two vanities



