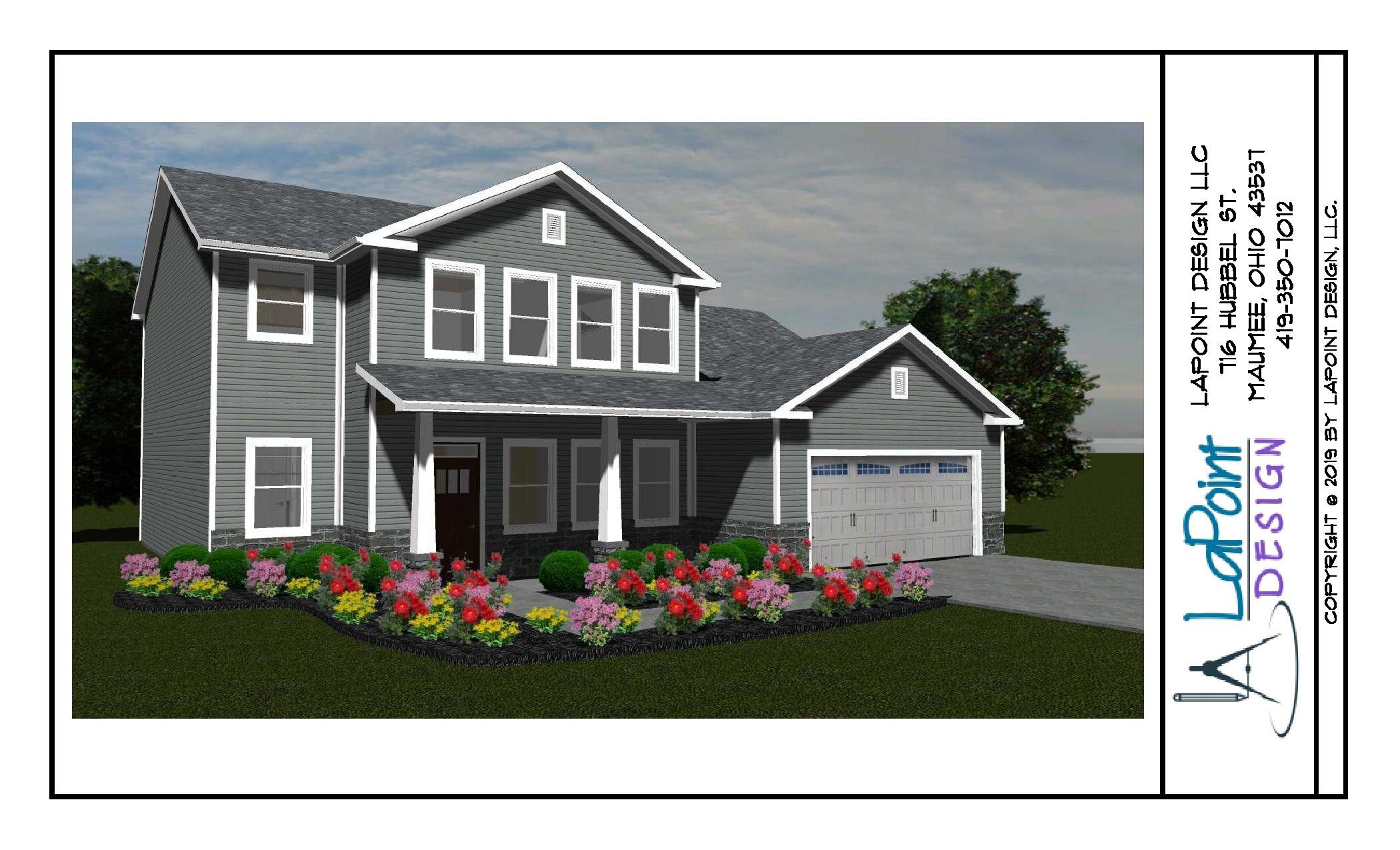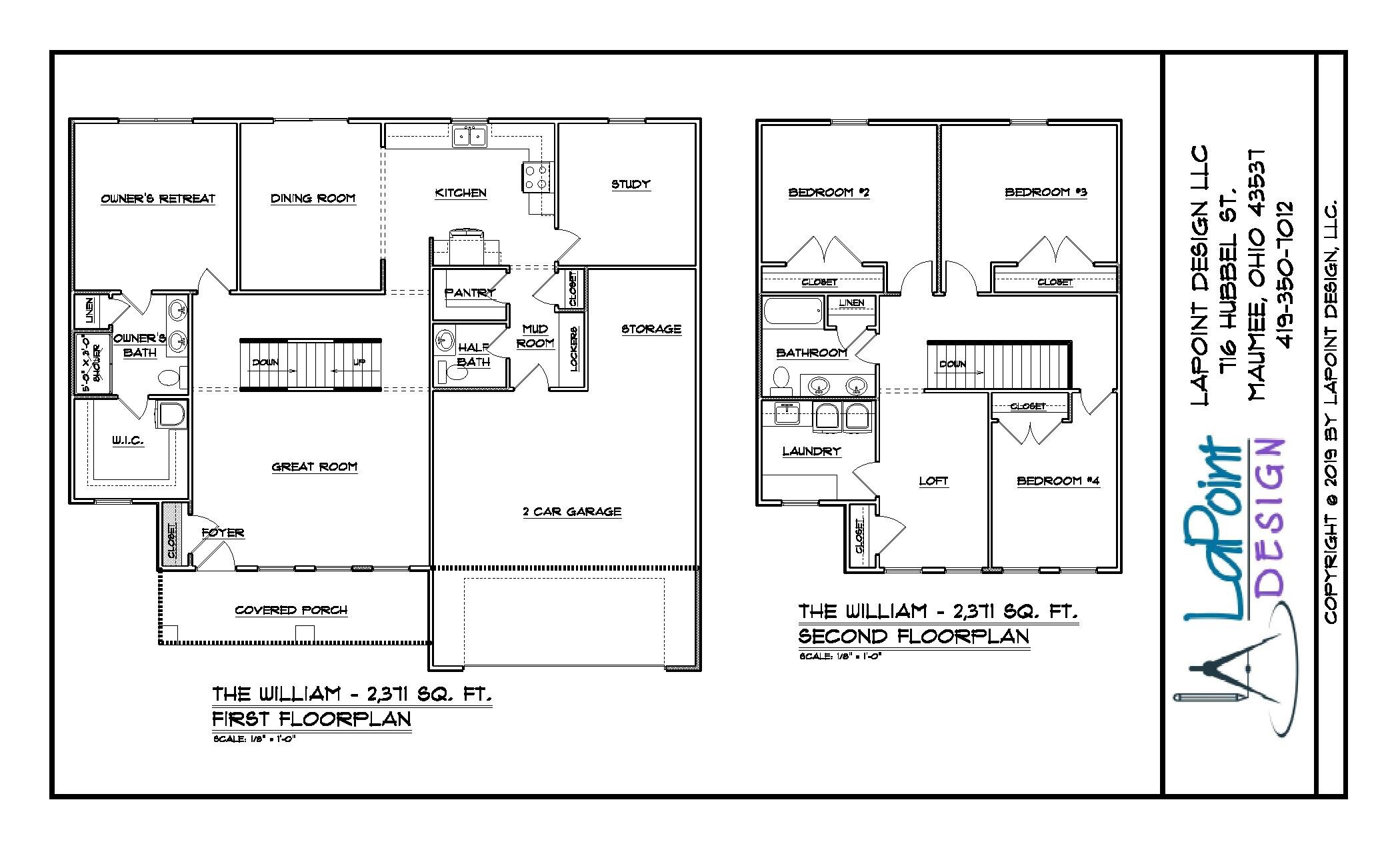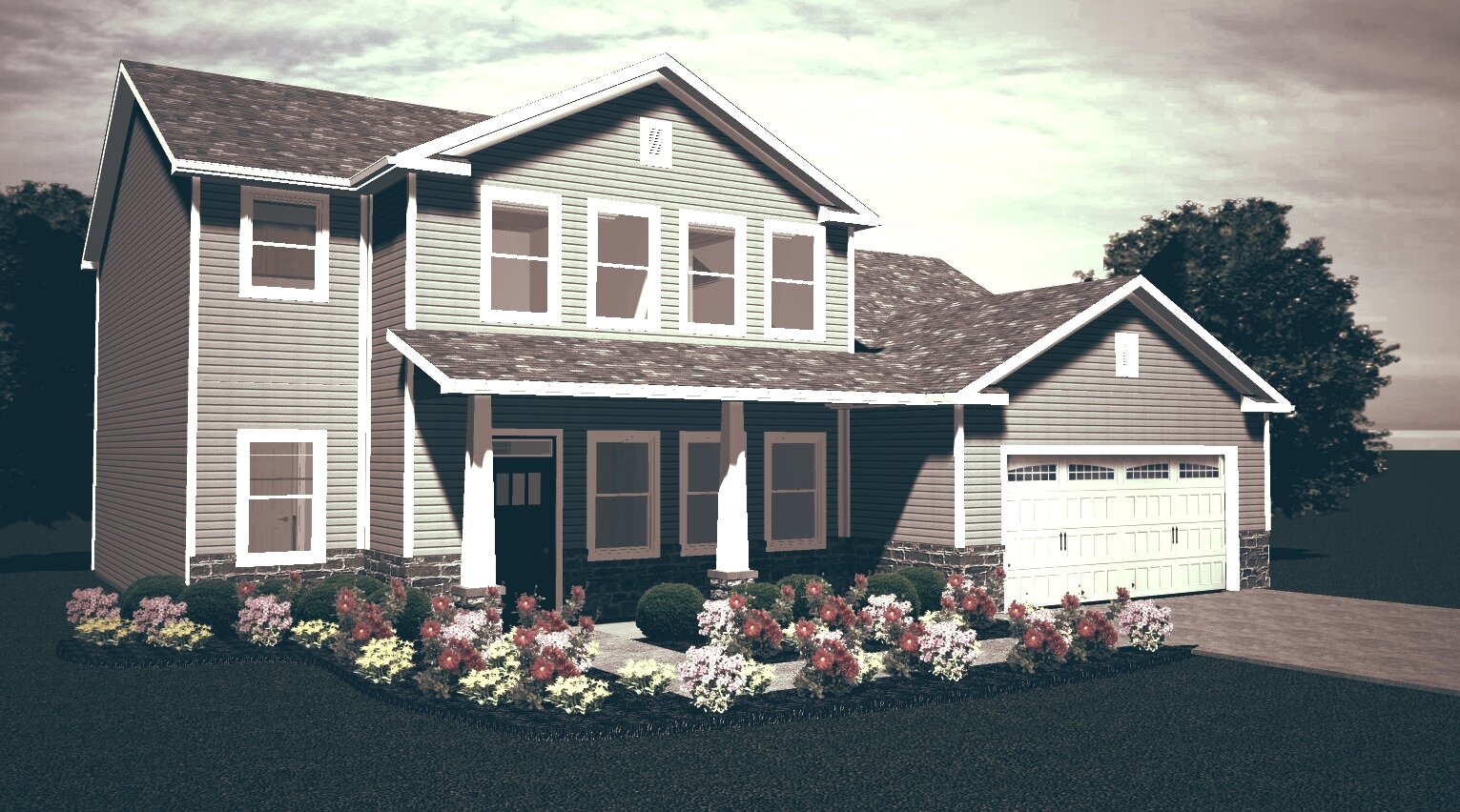The william Design
PLAN HIGHLIGHTS:
2,371 square feet
First floor Owner’s suite
Walk in pantry
Second floor laundry room
Mudroom with lockers
4 bedrooms
Study
Mudroom with lockers
Oversized garage with storage
2.5 bathrooms
Loft
Double sink vanities
How it was designed:
The William is named after my Father in Law. He inspired me to draw up a non open floor concept so that when the TV is on there’s no noise coming from those other rooms. This plan is 2,371 square feet and has a first floor owner’s suite with large walk in closet and laundry area. The second floor has three more bedrooms, an additional laundry room, and a loft area that can be a kid’s play area or game room.



