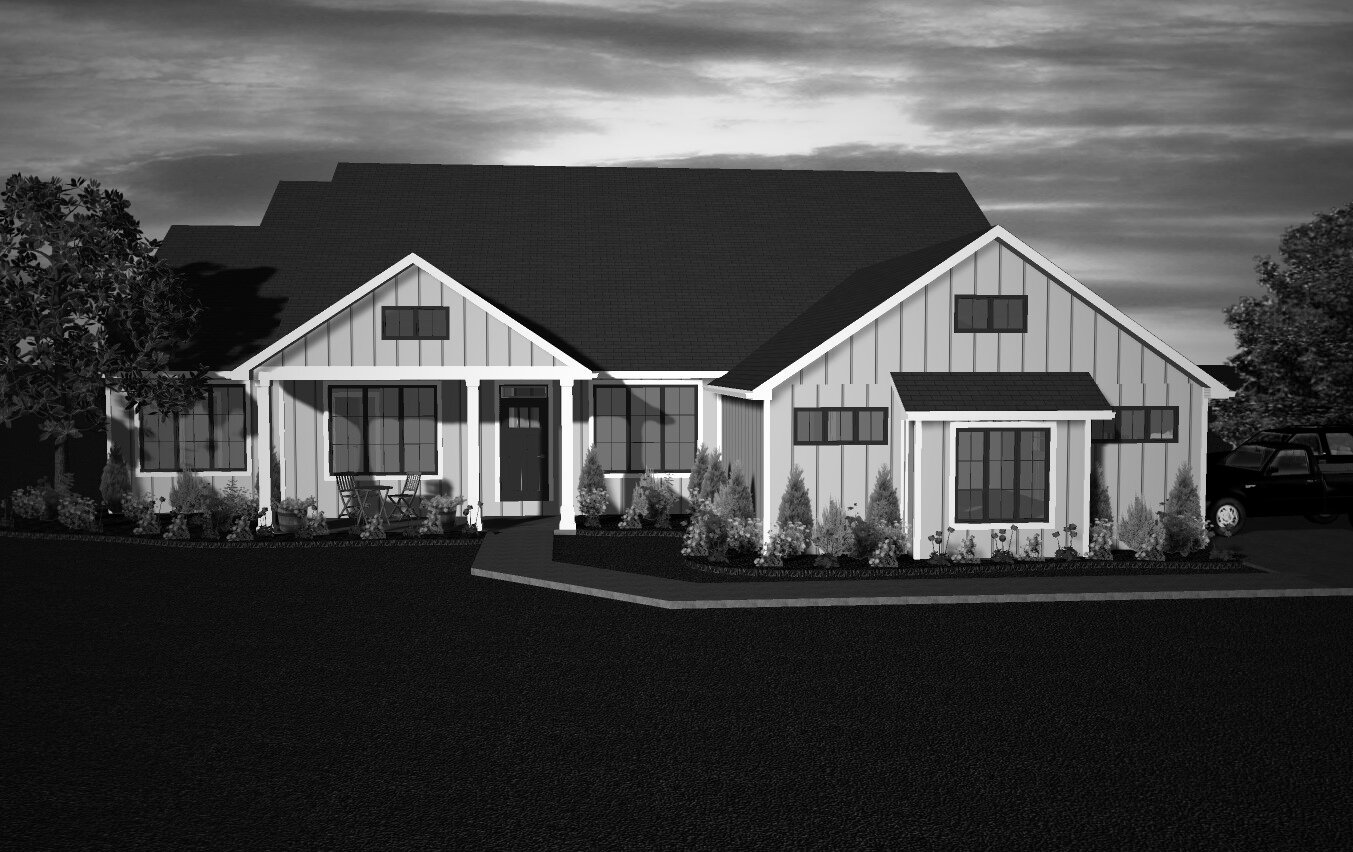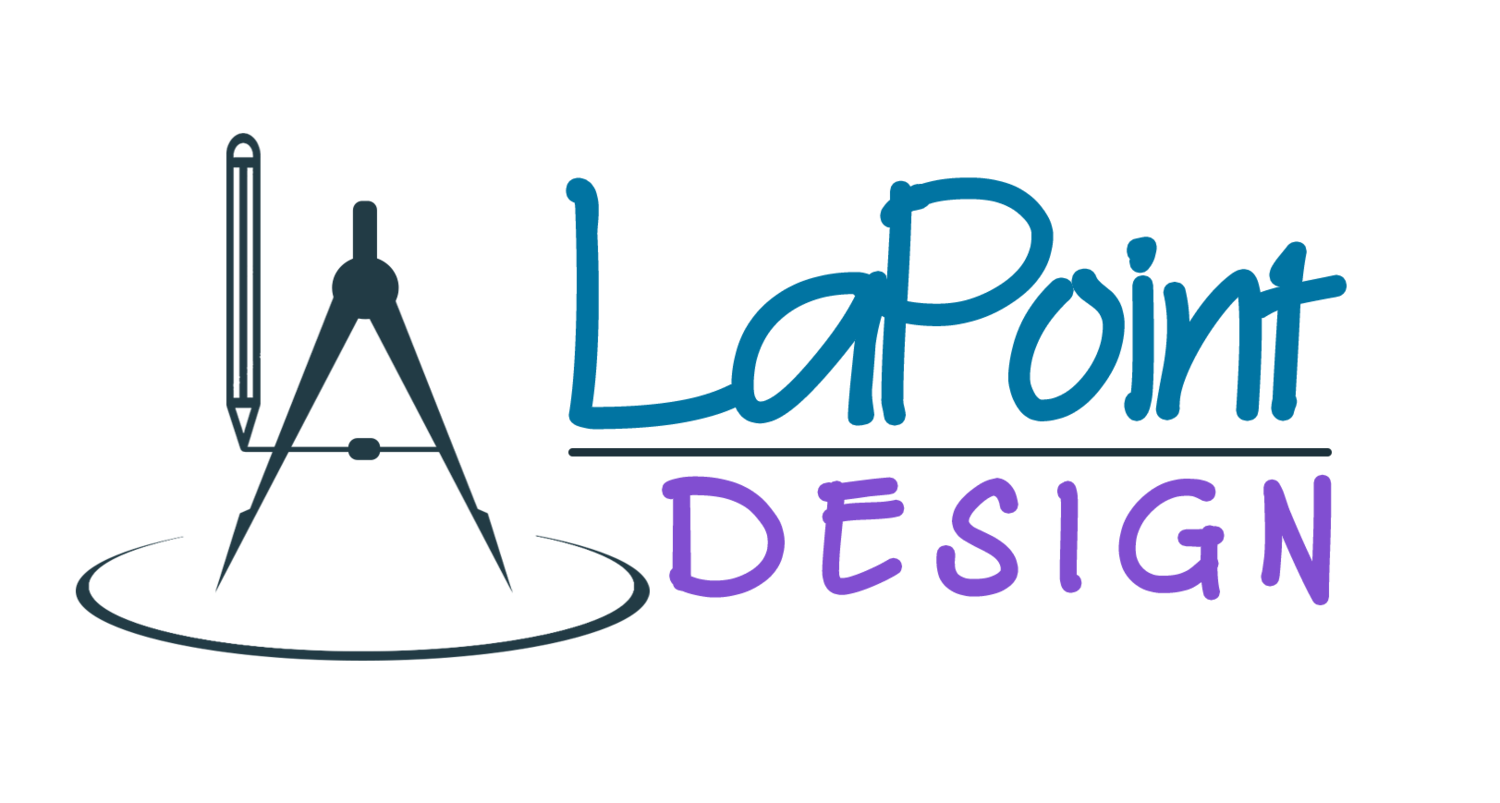
OUR DESIGN PROCESS for custom home design
our eight (8) step design process
for custom home design
“Your home should tell the story of who you are, and be a collection of what you love brought together under one roof.” - Nate Berkus
GETTING TO KNOW ONE ANOTHER!
STEP ONE – We will meet with you or schedule a conference call (the choice is yours) and conduct a consultation where we discuss your project and get to know one another. We like to call it the interview where you ask us questions about our background to see if we are the right designer for you. At this time, we will also ask a lot of questions, listen to your wants and needs for your project, share ideas, maybe do a rough sketch, and explain how our process works to mutually reach the perfect design for you and your family.
STEP TWO- The follow up to this meeting is a proposal where we will send you a summary of your project with a projected cost for design services and a copy of this process.
STEP THREE – If you accept and choose us as your designer, a contract for design services is written and sent for signature, a deposit is taken, and we will place your project on our schedule.
THE DESIGN PROCESS!
STEP FOUR – Design Consultation: Once a contract for design services is signed, a design meeting takes place to discuss and refine your overall project down to meet your needs. At this meeting, we will be discussing the overall square footage of your plan design, how many bedrooms, bathrooms, specific rooms requested, ceiling heights, garage size, style of the home, front look of the house, etc. This meeting can be in person or via conference call. The choice is yours.
STEP FIVE – Preliminary Design: We will email you a preliminary overall first floor plan, second floor plan (if applicable), and conceptual exterior front 3D Images. You will then review these and discuss with us any changes and modifications that you may have.
STEP SIX – Revision 1: We will make the necessary modifications and changes that you want and email back to you the revised overall first floor plan, second floor plan (if applicable), and conceptual front exterior 3D Images. You will then review these changes and discuss with us any final modifications that you may have.
STEP SEVEN – Revision 2: Fine Tuning the overall design: We will make the final adjustments to your plan design and email back to you an overall first floor plan, second floor plan (if applicable), and conceptual front exterior 3D images. You will review and approve these final adjustments to your design.
STEP EIGHT – Final Construction Drawings: Once we have your final approval on the design, we will complete the final construction drawings for your design. These drawings will be used for the bidding process, for permits (if necessary) and to complete the construction of your new home with your builder or contractor.
What is included in Final Construction Drawings:
Foundation Plan/Basement Plan
First Floor Plan
Second Floor Plan (if applicable)
Roof Plan
Exterior Elevations
Conceptual Front 3D Images
Typical Wall Section
Please note: Not all of these steps are followed precisely and are used as a guideline only. Each individual client’s process is tailored toward their needs, wishes, and comfort. We are here to make the process as easy as possible for you.


