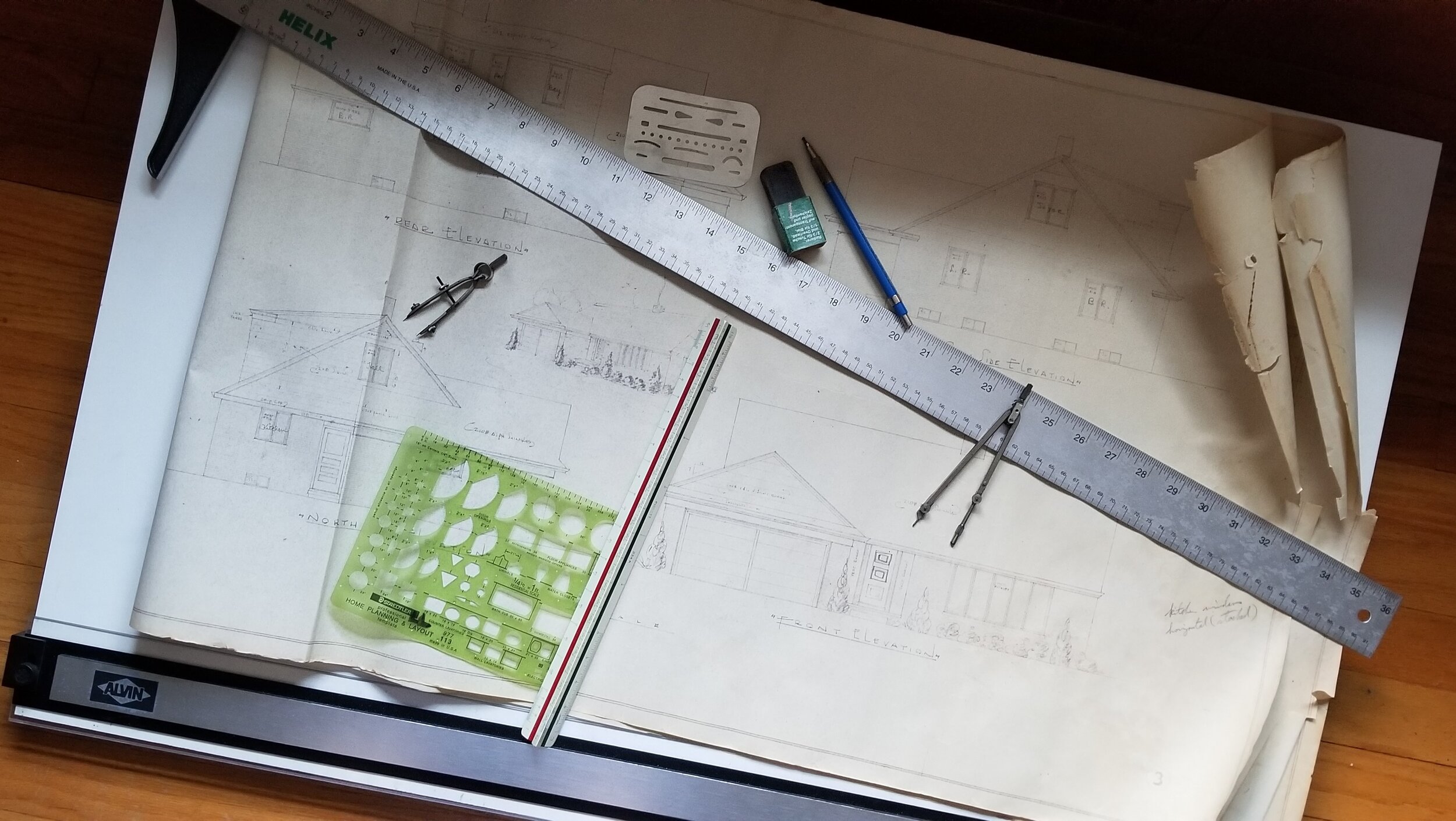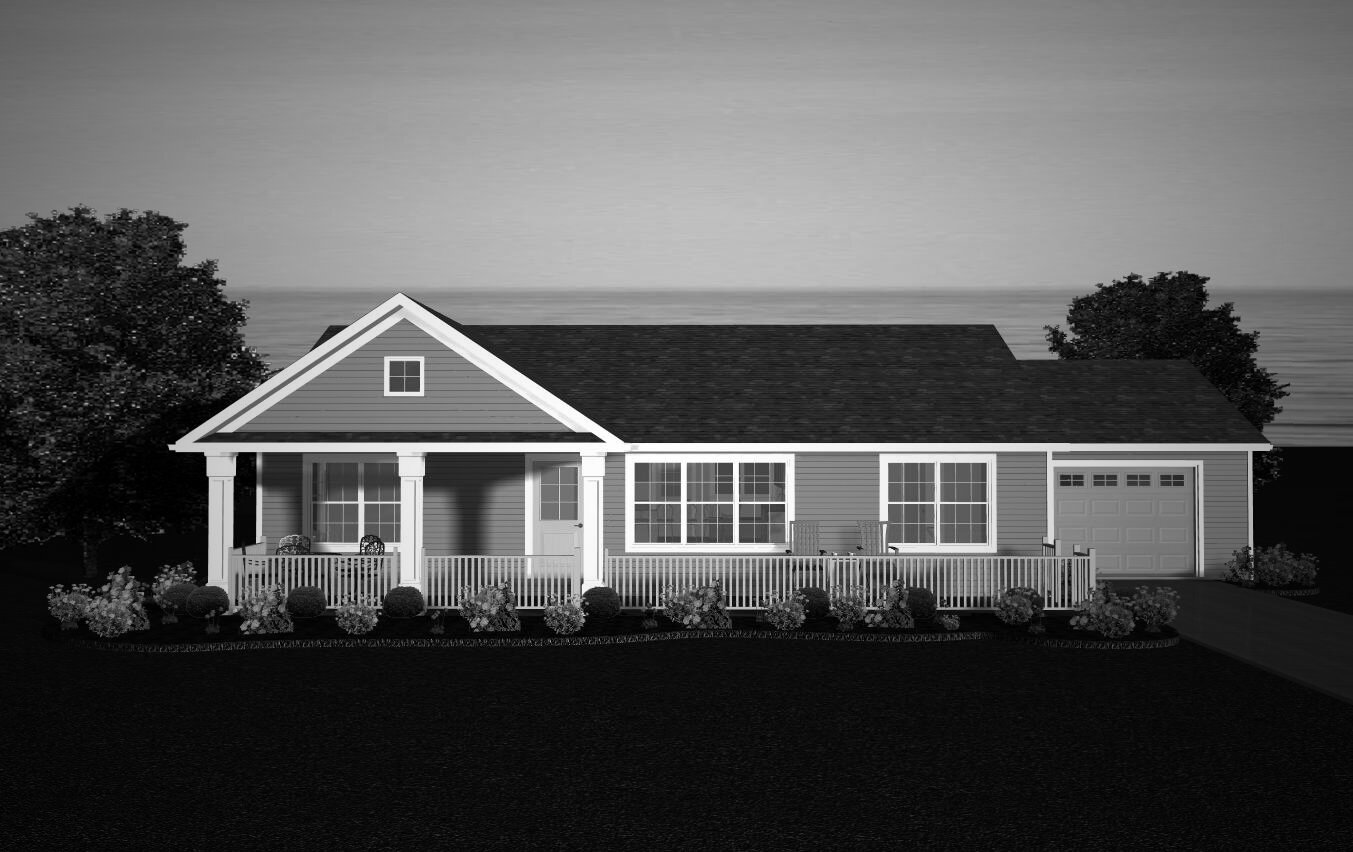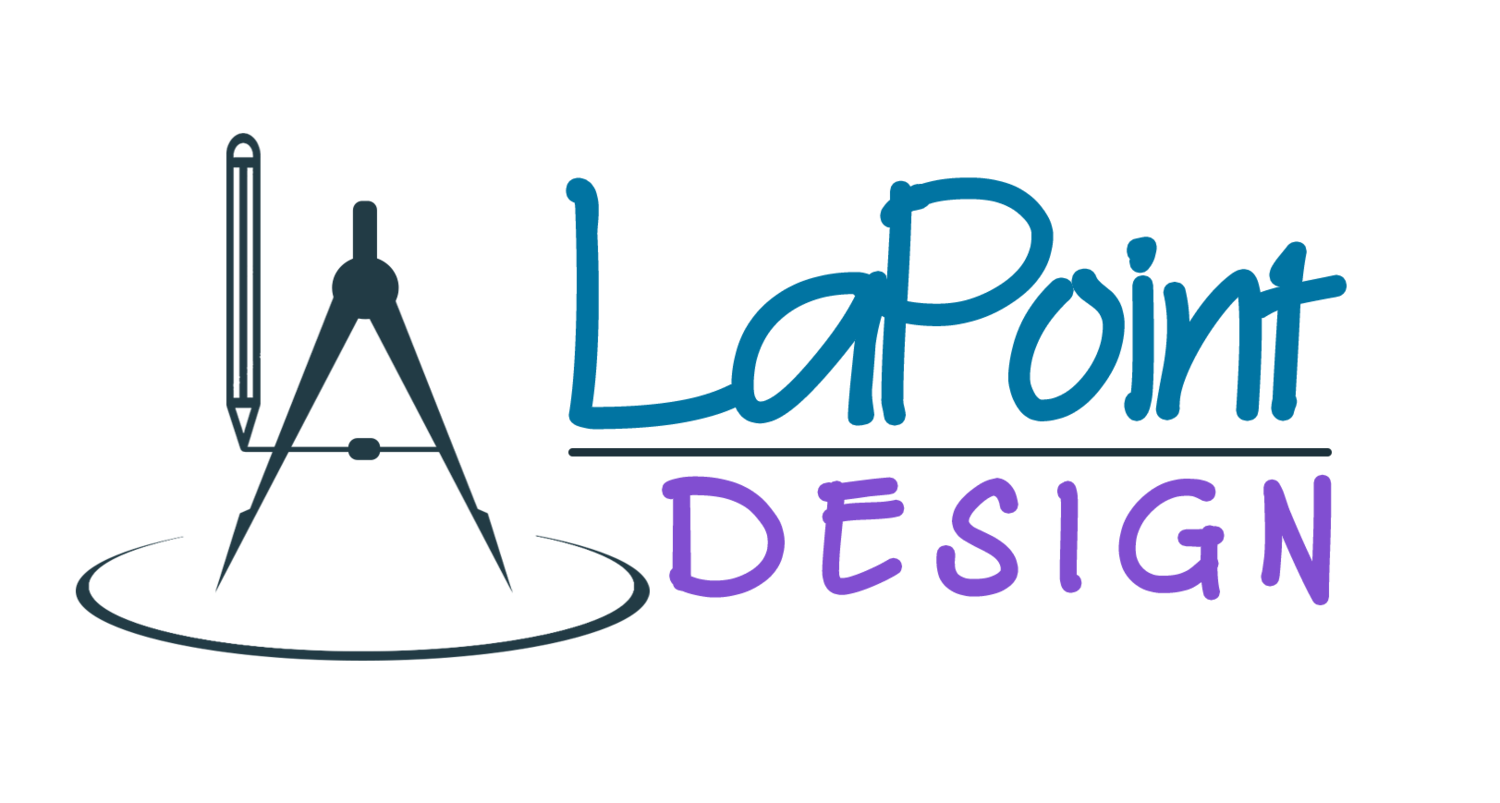
two story floorplans
Are you looking for a two-story traditional home with all the bedrooms upstairs? How about a first-floor owner’s suite? Or how about a plan that has two laundry areas? Whatever it is, LaPoint Design’s pre-designed collection of two-story plans have been carefully designed with most wants and needs taken into consideration for most lifestyles. While browsing the collection below, consider what amenities you need and what layout will be best for your family. All plans are ready to be built as is or can be altered to meet your family's needs.
2,371 sq. ft. / 4 bedrooms / 2.5 baths
2,839 sq. ft. / 4 bedrooms / 3.5 baths
Contact us with any questions and for pricing.





